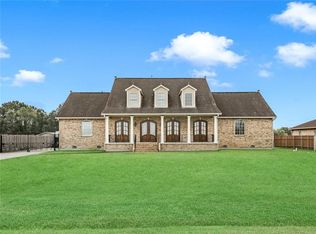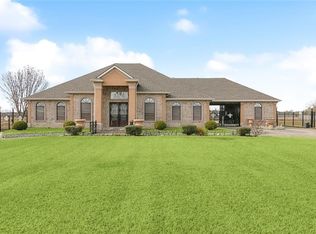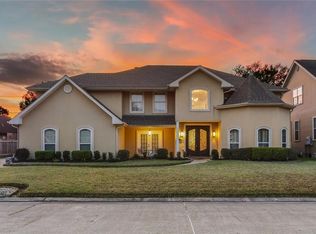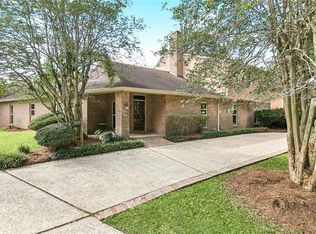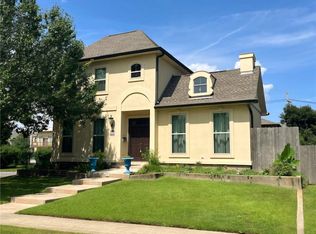Spacious gorgeous home with thoughtful layout boasting four bedrooms, three full baths (primary bath has hydro-tub, walk-in shower, and water closet), two half baths, large walk-in dual primary closets, large game room, separate family room, formal dining room, breakfast nook, formal living room, two offices, and two two car garages with breezeway/carport! Large lot for gatherings or simply parking toys!
Active
Price cut: $26K (12/8)
$599,000
181 Latigue Rd, Waggaman, LA 70094
4beds
4,825sqft
Est.:
Single Family Residence
Built in 2017
0.87 Acres Lot
$-- Zestimate®
$124/sqft
$-- HOA
What's special
Two two car garagesFour bedroomsParking toysWalk-in showerTwo officesLarge lot for gatheringsLarge game room
- 202 days |
- 179 |
- 8 |
Zillow last checked: 8 hours ago
Listing updated: December 08, 2025 at 12:44pm
Listed by:
Pierre Mouledoux 504-650-0592,
Mirambell Realty 504-889-9850
Source: GSREIN,MLS#: 2509462
Tour with a local agent
Facts & features
Interior
Bedrooms & bathrooms
- Bedrooms: 4
- Bathrooms: 5
- Full bathrooms: 3
- 1/2 bathrooms: 2
Primary bedroom
- Description: Flooring: Carpet
- Level: Lower
- Dimensions: 21 x 16
Bedroom
- Description: Flooring: Carpet
- Level: Lower
- Dimensions: 11 x 15
Bedroom
- Description: Flooring: Carpet
- Level: Lower
- Dimensions: 11 x 13
Bedroom
- Description: Flooring: Carpet
- Level: Lower
- Dimensions: 13 x 12
Primary bathroom
- Description: Flooring: Tile
- Level: Lower
- Dimensions: 22 x 13
Dining room
- Description: Flooring: Engineered Hardwood
- Level: Lower
- Dimensions: 16 x 17
Family room
- Description: Flooring: Engineered Hardwood
- Level: Lower
- Dimensions: 17 x 24
Game room
- Description: Flooring: Carpet
- Level: Lower
- Dimensions: 30 x 19
Kitchen
- Description: Flooring: Engineered Hardwood
- Level: Lower
- Dimensions: 15 x 14
Living room
- Description: Flooring: Engineered Hardwood
- Level: Lower
- Dimensions: 13 x 15
Heating
- Gas, Multiple Heating Units
Cooling
- Central Air, 2 Units
Appliances
- Included: Double Oven, Dryer, Dishwasher, Disposal, Range, Washer
- Laundry: Washer Hookup, Dryer Hookup
Features
- Attic, Ceiling Fan(s), Carbon Monoxide Detector, Jetted Tub, Pantry
- Has fireplace: Yes
- Fireplace features: Wood Burning
Interior area
- Total structure area: 6,161
- Total interior livable area: 4,825 sqft
Property
Parking
- Total spaces: 3
- Parking features: Garage, Off Street, Three or more Spaces, Garage Door Opener
- Has garage: Yes
Features
- Levels: One
- Stories: 1
- Patio & porch: Concrete, Porch
- Exterior features: Porch
- Pool features: None
Lot
- Size: 0.87 Acres
- Dimensions: 120 x 314
- Features: Outside City Limits, Oversized Lot
Details
- Parcel number: 0500007914
- Special conditions: None
Construction
Type & style
- Home type: SingleFamily
- Architectural style: Contemporary
- Property subtype: Single Family Residence
Materials
- Brick Veneer, Stucco
- Foundation: Slab
- Roof: Asphalt,Shingle
Condition
- Excellent
- Year built: 2017
Utilities & green energy
- Electric: Generator
- Sewer: Septic Tank
- Water: Public
Community & HOA
HOA
- Has HOA: No
Location
- Region: Waggaman
Financial & listing details
- Price per square foot: $124/sqft
- Tax assessed value: $439,600
- Date on market: 6/27/2025
Estimated market value
Not available
Estimated sales range
Not available
Not available
Price history
Price history
| Date | Event | Price |
|---|---|---|
| 12/8/2025 | Price change | $599,000-4.2%$124/sqft |
Source: | ||
| 6/28/2025 | Listed for sale | $625,000$130/sqft |
Source: | ||
| 10/9/2024 | Sold | -- |
Source: Public Record Report a problem | ||
Public tax history
Public tax history
| Year | Property taxes | Tax assessment |
|---|---|---|
| 2024 | -- | $43,960 |
| 2023 | -- | $43,960 |
| 2022 | $3,875 +5.8% | $43,960 |
Find assessor info on the county website
BuyAbility℠ payment
Est. payment
$2,852/mo
Principal & interest
$2323
Property taxes
$319
Home insurance
$210
Climate risks
Neighborhood: 70094
Nearby schools
GreatSchools rating
- 2/10Lucille Cherbonnier Elementary SchoolGrades: PK-8Distance: 0.6 mi
- 3/10L.W. Higgins High SchoolGrades: 9-12Distance: 7.2 mi
- Loading
- Loading
