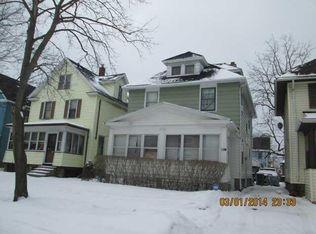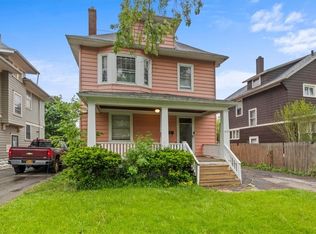Closed
$105,000
181 Lark St, Rochester, NY 14613
4beds
1,724sqft
Single Family Residence
Built in 1910
3,497.87 Square Feet Lot
$143,100 Zestimate®
$61/sqft
$1,687 Estimated rent
Home value
$143,100
$129,000 - $157,000
$1,687/mo
Zestimate® history
Loading...
Owner options
Explore your selling options
What's special
CHEAPER than rent!! This charming move-in ready 4 bedroom, 1 bath 1,724 colonial located in the desirable Maplewood area! This home has loads of character and has been loved by the same owners for 43 years! You can unwind and relax on the enclosed front porch or in the spacious and bright large living room. The updated kitchen offers ample cabinet space, all appliances, and a butler’s pantry and is roomy enough for an eat-in. But for those occasions, you like to entertain you also have a beautiful formal dining room. The upstairs is large. The bathroom is updated! The bedrooms are all good-sized and the master even has a sun porch! Plus, you have an unfinished walk-up attic with SO MUCH additional potential! There is also a partially fenced yard with a 2-car detached garage and walking distance to school 34. Hardwoods throughout and under the carpets. Furnace (2013)! Tear-off Roof house (2016) Garage (2019)! Central Air! Glass Block (2019)! Warranty on all appliances! Perfect home to make yours! Qualifies for GRANTS and Closing Cost/Down payment Assistance!!
Zillow last checked: 8 hours ago
Listing updated: March 24, 2023 at 03:23pm
Listed by:
Karin J. Morabito 585-290-6410,
Real Broker NY LLC
Bought with:
Montel Wiggins, 10401312221
Howard Hanna
Source: NYSAMLSs,MLS#: R1448567 Originating MLS: Rochester
Originating MLS: Rochester
Facts & features
Interior
Bedrooms & bathrooms
- Bedrooms: 4
- Bathrooms: 1
- Full bathrooms: 1
Heating
- Gas
Cooling
- Central Air
Appliances
- Included: Dryer, Gas Cooktop, Gas Oven, Gas Range, Gas Water Heater, Refrigerator, Washer
- Laundry: In Basement
Features
- Ceiling Fan(s), Eat-in Kitchen
- Flooring: Carpet, Hardwood, Laminate, Tile, Varies, Vinyl
- Basement: Exterior Entry,Walk-Up Access,Sump Pump
- Has fireplace: No
Interior area
- Total structure area: 1,724
- Total interior livable area: 1,724 sqft
Property
Parking
- Total spaces: 2
- Parking features: Detached, Garage, Shared Driveway
- Garage spaces: 2
Features
- Levels: Two
- Stories: 2
- Patio & porch: Enclosed, Porch
- Exterior features: Blacktop Driveway, Fence
- Fencing: Partial
Lot
- Size: 3,497 sqft
- Dimensions: 35 x 100
- Features: Near Public Transit, Residential Lot
Details
- Additional structures: Second Garage
- Parcel number: 26140009073000030180000000
- Special conditions: Standard
Construction
Type & style
- Home type: SingleFamily
- Architectural style: Colonial
- Property subtype: Single Family Residence
Materials
- Aluminum Siding, Steel Siding
- Foundation: Block
- Roof: Asphalt
Condition
- Resale
- Year built: 1910
Utilities & green energy
- Electric: Circuit Breakers
- Sewer: Connected
- Water: Connected, Public
- Utilities for property: High Speed Internet Available, Sewer Connected, Water Connected
Community & neighborhood
Security
- Security features: Security System Leased
Location
- Region: Rochester
- Subdivision: Roch Driving Park
Other
Other facts
- Listing terms: Cash,Conventional,FHA,Rehab Financing,VA Loan
Price history
| Date | Event | Price |
|---|---|---|
| 2/27/2023 | Sold | $105,000-1.4%$61/sqft |
Source: | ||
| 1/19/2023 | Pending sale | $106,500$62/sqft |
Source: | ||
| 1/18/2023 | Contingent | $106,500$62/sqft |
Source: | ||
| 1/11/2023 | Price change | $106,500-4.9%$62/sqft |
Source: | ||
| 12/14/2022 | Listed for sale | $112,000$65/sqft |
Source: | ||
Public tax history
| Year | Property taxes | Tax assessment |
|---|---|---|
| 2024 | -- | $115,000 +73.7% |
| 2023 | -- | $66,200 |
| 2022 | -- | $66,200 |
Find assessor info on the county website
Neighborhood: Maplewood
Nearby schools
GreatSchools rating
- 3/10School 7 Virgil GrissomGrades: PK-6Distance: 0.3 mi
- NAJoseph C Wilson Foundation AcademyGrades: K-8Distance: 2.6 mi
- 6/10Rochester Early College International High SchoolGrades: 9-12Distance: 2.6 mi
Schools provided by the listing agent
- District: Rochester
Source: NYSAMLSs. This data may not be complete. We recommend contacting the local school district to confirm school assignments for this home.

