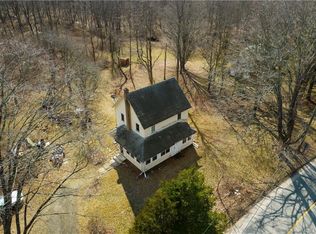Lovely Cape Cod home built in 1948 set on a little over 10 acres complete with large trees, beautiful rocks and rock walls and even a small stream and tiny pond like area. The house does need some work, but the roof was replaced about 4 years ago and at the same time the gutters were replaced and the chimney redone. The living room is large with a picture window and a very nice brick fireplace. The owner states there are hardwood floors under the living room carpet. The home has an eat in kitchen, a full bath with tile tub/shower and 2 bedrooms with hardwood floors. There is a walk up attic that could be finished off and already has hardwood flooring. There is a full basement and the home has oil hot water baseboard heat. The driveway is paved and there is an oversized one car garage. This home has so much to offer and is waiting for it's new owner to give it some love.
This property is off market, which means it's not currently listed for sale or rent on Zillow. This may be different from what's available on other websites or public sources.

