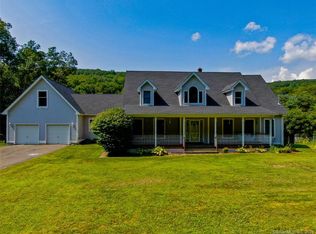Sold for $290,000 on 09/13/24
$290,000
181 Keegan Road, Plymouth, CT 06782
4beds
1,986sqft
Single Family Residence
Built in 1930
1.81 Acres Lot
$308,400 Zestimate®
$146/sqft
$3,836 Estimated rent
Home value
$308,400
$259,000 - $367,000
$3,836/mo
Zestimate® history
Loading...
Owner options
Explore your selling options
What's special
Wonderful family home on 2 beautiful country acres in lovely Plymouth. Spacious floor plan with 4 bedrooms and 2 full bathrooms. Huge family room with cathedral ceiling, wood stove, and a roomy loft above. Many large windows throughout for plenty of natural light. The loft and bonus unfinished basement square footage are prime for additional living space. A fantastic deck right off the kitchen is great for relaxing and entertaining while overlooking the scenic grounds. Deer & rabbits are common visitors on this outdoor oasis. Oversized 30x20 detached 2 car garage with lower level storage and an additional garage. This would be great for the auto enthusiast or a great artist studio. This home is full of untapped potential. Add your own touches and upgrades and make this your countryside paradise. A great place to make your home!
Zillow last checked: 8 hours ago
Listing updated: October 01, 2024 at 02:01am
Listed by:
Anthony Greco 203-232-0016,
Anthony J Greco JR Real Estate 203-232-0016
Bought with:
Anthony Greco, REB.0755143
Anthony J Greco JR Real Estate
Source: Smart MLS,MLS#: 24024755
Facts & features
Interior
Bedrooms & bathrooms
- Bedrooms: 4
- Bathrooms: 2
- Full bathrooms: 2
Primary bedroom
- Level: Main
- Area: 108 Square Feet
- Dimensions: 9 x 12
Bedroom
- Level: Main
- Area: 99 Square Feet
- Dimensions: 9 x 11
Bedroom
- Level: Upper
- Area: 160 Square Feet
- Dimensions: 8 x 20
Bedroom
- Level: Upper
- Area: 88 Square Feet
- Dimensions: 8 x 11
Dining room
- Level: Main
- Area: 168 Square Feet
- Dimensions: 14 x 12
Kitchen
- Level: Main
- Area: 42 Square Feet
- Dimensions: 6 x 7
Living room
- Features: 2 Story Window(s), Cathedral Ceiling(s), Beamed Ceilings, Ceiling Fan(s), Wood Stove, Interior Balcony
- Level: Main
- Area: 345 Square Feet
- Dimensions: 15 x 23
Loft
- Level: Upper
- Area: 234 Square Feet
- Dimensions: 13 x 18
Heating
- Hot Water, Oil
Cooling
- Window Unit(s)
Appliances
- Included: Electric Range, Refrigerator, Water Heater
- Laundry: Main Level
Features
- Basement: Full
- Attic: Walk-up
- Has fireplace: No
Interior area
- Total structure area: 1,986
- Total interior livable area: 1,986 sqft
- Finished area above ground: 1,986
Property
Parking
- Total spaces: 6
- Parking features: Detached, Off Street
- Garage spaces: 3
Lot
- Size: 1.81 Acres
- Features: Few Trees, Cleared
Details
- Parcel number: 861590
- Zoning: RA1
Construction
Type & style
- Home type: SingleFamily
- Architectural style: Cape Cod
- Property subtype: Single Family Residence
Materials
- Vinyl Siding
- Foundation: Masonry, Stone
- Roof: Asphalt
Condition
- New construction: No
- Year built: 1930
Utilities & green energy
- Sewer: Septic Tank
- Water: Well
Community & neighborhood
Location
- Region: Plymouth
- Subdivision: Terryville
Price history
| Date | Event | Price |
|---|---|---|
| 9/13/2024 | Sold | $290,000+1.8%$146/sqft |
Source: | ||
| 7/26/2024 | Price change | $285,000-4.7%$144/sqft |
Source: | ||
| 6/12/2024 | Listed for sale | $299,000+32.9%$151/sqft |
Source: | ||
| 5/21/2007 | Sold | $225,000$113/sqft |
Source: Public Record Report a problem | ||
| 2/23/2007 | Sold | $225,000+5525%$113/sqft |
Source: | ||
Public tax history
| Year | Property taxes | Tax assessment |
|---|---|---|
| 2025 | $6,205 +2.4% | $156,800 |
| 2024 | $6,059 +2.5% | $156,800 |
| 2023 | $5,911 +3.8% | $156,800 |
Find assessor info on the county website
Neighborhood: 06782
Nearby schools
GreatSchools rating
- NAPlymouth Center SchoolGrades: PK-2Distance: 1.8 mi
- 5/10Eli Terry Jr. Middle SchoolGrades: 6-8Distance: 2.2 mi
- 6/10Terryville High SchoolGrades: 9-12Distance: 2.3 mi

Get pre-qualified for a loan
At Zillow Home Loans, we can pre-qualify you in as little as 5 minutes with no impact to your credit score.An equal housing lender. NMLS #10287.
Sell for more on Zillow
Get a free Zillow Showcase℠ listing and you could sell for .
$308,400
2% more+ $6,168
With Zillow Showcase(estimated)
$314,568