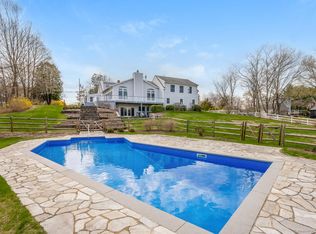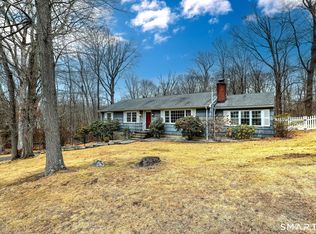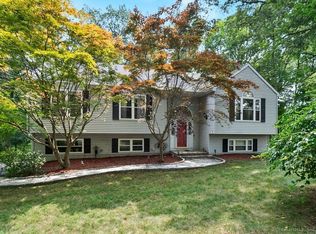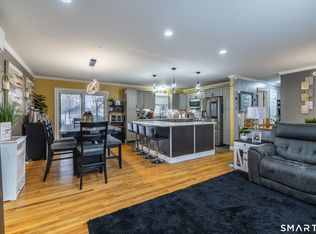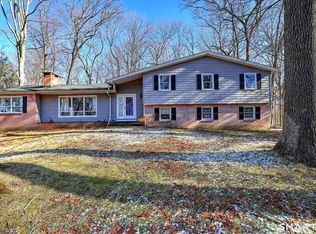This home truly lives large. The heart of the home is an open-concept living, dining, and kitchen space designed for real life, with stainless steel appliances and a large island that naturally becomes the gathering spot. Sliders off the kitchen lead to a freshly painted deck and fully fenced yard, making indoor-outdoor living easy. The first floor offers incredible flexibility with a dedicated laundry/mudroom, a true flex space that works beautifully as a dining room or home office, and a first-floor bedroom - ideal for guests or multi-generational living. Upstairs, you'll find three additional bedrooms and a full bath, rounding out a layout that adapts as life changes. Add in an attached one-car garage, plenty of storage, and a sense of privacy you don't expect, and you've got a home that's comfortable, functional, and ready for its next chapter.
For sale
$615,000
181 Isinglass Road, Shelton, CT 06484
4beds
2,207sqft
Est.:
Single Family Residence
Built in 1955
0.33 Acres Lot
$-- Zestimate®
$279/sqft
$-- HOA
What's special
- 4 days |
- 1,596 |
- 96 |
Zillow last checked: 8 hours ago
Listing updated: 23 hours ago
Listed by:
Christy A. Lindsay (203)627-3345,
Coldwell Banker Realty 203-878-7424
Source: Smart MLS,MLS#: 24146772
Tour with a local agent
Facts & features
Interior
Bedrooms & bathrooms
- Bedrooms: 4
- Bathrooms: 2
- Full bathrooms: 2
Rooms
- Room types: Laundry
Primary bedroom
- Features: Hardwood Floor
- Level: Main
Bedroom
- Features: Hardwood Floor
- Level: Upper
Bedroom
- Features: Hardwood Floor
- Level: Upper
Bedroom
- Features: Hardwood Floor
- Level: Upper
Family room
- Features: Hardwood Floor
- Level: Main
Kitchen
- Features: Granite Counters, Dining Area, Kitchen Island, Tile Floor
- Level: Main
Living room
- Features: Hardwood Floor
- Level: Main
Heating
- Heat Pump, Zoned, Electric
Cooling
- Central Air
Appliances
- Included: Oven/Range, Refrigerator, Dishwasher, Washer, Dryer, Water Heater
- Laundry: Main Level, Mud Room
Features
- Basement: Full,Unfinished
- Attic: None
- Has fireplace: No
Interior area
- Total structure area: 2,207
- Total interior livable area: 2,207 sqft
- Finished area above ground: 2,207
Property
Parking
- Total spaces: 1
- Parking features: Attached, Driveway, Paved
- Attached garage spaces: 1
- Has uncovered spaces: Yes
Features
- Patio & porch: Deck
- Has private pool: Yes
- Pool features: Above Ground
- Fencing: Full
Lot
- Size: 0.33 Acres
- Features: Level
Details
- Parcel number: 295731
- Zoning: R-1
Construction
Type & style
- Home type: SingleFamily
- Architectural style: Cape Cod
- Property subtype: Single Family Residence
Materials
- Vinyl Siding
- Foundation: Concrete Perimeter
- Roof: Asphalt
Condition
- New construction: No
- Year built: 1955
Utilities & green energy
- Sewer: Septic Tank
- Water: Well
Community & HOA
Community
- Features: Golf, Health Club, Library, Medical Facilities, Park, Public Rec Facilities, Shopping/Mall
HOA
- Has HOA: No
Location
- Region: Shelton
Financial & listing details
- Price per square foot: $279/sqft
- Tax assessed value: $287,980
- Annual tax amount: $5,420
- Date on market: 1/12/2026
Estimated market value
Not available
Estimated sales range
Not available
Not available
Price history
Price history
| Date | Event | Price |
|---|---|---|
| 1/16/2026 | Listed for sale | $615,000+20.6%$279/sqft |
Source: | ||
| 9/1/2022 | Sold | $510,000-1.7%$231/sqft |
Source: | ||
| 8/29/2022 | Contingent | $519,000$235/sqft |
Source: | ||
| 7/19/2022 | Listed for sale | $519,000+29.8%$235/sqft |
Source: | ||
| 1/16/2014 | Sold | $400,000-4.5%$181/sqft |
Source: | ||
Public tax history
Public tax history
| Year | Property taxes | Tax assessment |
|---|---|---|
| 2025 | $5,420 -1.9% | $287,980 |
| 2024 | $5,523 +9.8% | $287,980 |
| 2023 | $5,031 | $287,980 |
Find assessor info on the county website
BuyAbility℠ payment
Est. payment
$3,989/mo
Principal & interest
$2908
Property taxes
$866
Home insurance
$215
Climate risks
Neighborhood: 06484
Nearby schools
GreatSchools rating
- 6/10Booth Hill SchoolGrades: K-4Distance: 1.3 mi
- 3/10Intermediate SchoolGrades: 7-8Distance: 3.3 mi
- 7/10Shelton High SchoolGrades: 9-12Distance: 3.6 mi
Schools provided by the listing agent
- Elementary: Booth Hill
- Middle: Shelton
- High: Shelton
Source: Smart MLS. This data may not be complete. We recommend contacting the local school district to confirm school assignments for this home.
- Loading
- Loading
