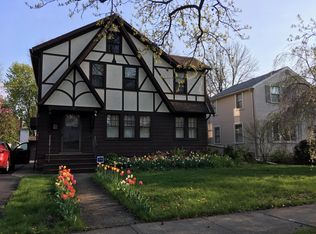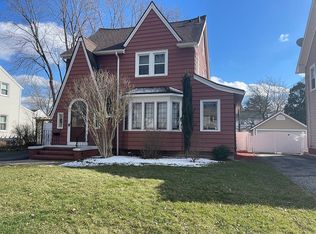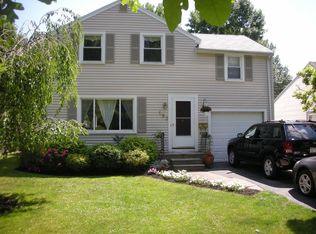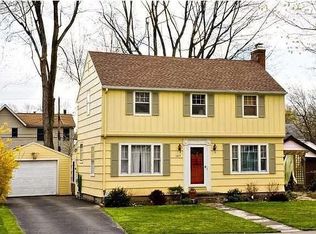Impressive 1920's Classic. Leaded glass and some natural woodwork. The 1800 square feet includes 3 bedrooms and 1.5 baths. Located just three blocks from Strong/UR this is an ideal location. Spacious and loaded with charm the main bath and walk-in closet are amazing. Full jetted tub and a spacious stand up shower. Built-in in two of the bedrooms. Basement has a large tiled shower. Deck to fully fenced yard, driveway has a gate. The garage is drywalled and ideal for a woodshop, workshop, art or craft studio; electrical subpanel. In addition there is a shed at the rear of the property. Stainless kitchen appliances and laundry appliances included. Delayed Negotiations until Sunday October 2nd at 6:00pm. Freshly painted house interior and garage exterior.
This property is off market, which means it's not currently listed for sale or rent on Zillow. This may be different from what's available on other websites or public sources.



