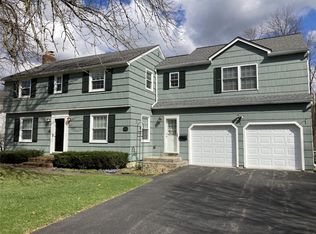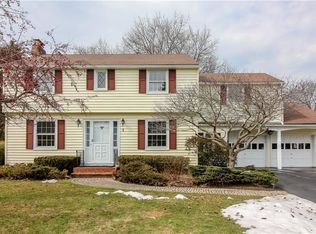RARE split with true basement and walk up attic in the desirable Evan's farm neighborhood! Walking distance to the Rec center and farmers market! Unique layout with open concept main level! HUGE fully fenced backyard and stamped concrete patio with overhang. 55 year architectural shingle tear off roof done 2017. Vinyl sided 2008. Hot water hookup in backyard and garage! 2016 water heater! Enclosed porch with heat and sliding glass door to back patio. Kitchen features beautiful granite counter tops and breakfast bar! Open to dining room. Living room with beverage nook has coordinating granite counter! Family room has door to backyard and access to garage. Powder room off family room. Blown-in insulation in attic. Basement drylocked 2007. Large main bath with updated trough sink! Garage features G-force flooring! Nothing to do but move right in! DELAYED SHOWINGS UNTIL FRIDAY 7/31 AT 9AM. DELAYED NEGOTIATIONS UNTIL SUNDAY 8/2 AT 6PM. Please note: work station in basement, larger shed in the back right corner of the property, basketball hoop in driveway, all TV mounts and hot tub not included in sale.
This property is off market, which means it's not currently listed for sale or rent on Zillow. This may be different from what's available on other websites or public sources.

