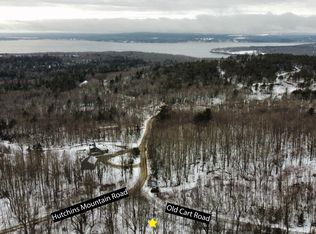Closed
$414,900
181 Hutchins Mountain Road, Penobscot, ME 04476
4beds
1,800sqft
Single Family Residence
Built in 1998
5.59 Acres Lot
$424,800 Zestimate®
$231/sqft
$2,495 Estimated rent
Home value
$424,800
Estimated sales range
Not available
$2,495/mo
Zestimate® history
Loading...
Owner options
Explore your selling options
What's special
Charming 4 bedroom, 1 bath home on 5.59 acres of beautifully landscaped land in the heart of Penobscot, Maine. Well maintained with an open concept first floor this truly turnkey property offers privacy, space, and a shot of the beauty of Penobscot Bay from the second-floor deck where the view stretches out for miles.
Features include an automatic Generac generator for the whole home, updated kitchen, along with new windows and doors throughout—all redone in 2020. Step outside onto the high end patio to enjoy the summer evenings, entertain guests, or just to take in the outdoors.
The yard is a standout, with mature trees, flowering gardens, and plenty of room to roam. Sports a detached heated two-car garage with plenty of space for added utility and convenience. A peaceful setting while still being close to everything the area has to offer.
Whether you're looking for a year-round home or a quiet getaway, this slice of Maine has the kind of charm that's hard to find!
Zillow last checked: 8 hours ago
Listing updated: May 30, 2025 at 12:29pm
Listed by:
Two Rivers Realty, LLC
Bought with:
EXP Realty
Source: Maine Listings,MLS#: 1619965
Facts & features
Interior
Bedrooms & bathrooms
- Bedrooms: 4
- Bathrooms: 1
- Full bathrooms: 1
Primary bedroom
- Features: Jetted Tub
- Level: Second
Bedroom 1
- Level: First
Bedroom 2
- Level: First
Bedroom 3
- Level: Second
Living room
- Features: Heat Stove
- Level: First
Other
- Features: Utility Room
- Level: First
Heating
- Baseboard
Cooling
- None
Appliances
- Included: Dishwasher, Dryer, Microwave, Gas Range, Refrigerator, Washer
Features
- 1st Floor Bedroom, Bathtub
- Flooring: Carpet, Laminate
- Has fireplace: No
Interior area
- Total structure area: 1,800
- Total interior livable area: 1,800 sqft
- Finished area above ground: 1,800
- Finished area below ground: 0
Property
Parking
- Total spaces: 2
- Parking features: Common, Gravel, 5 - 10 Spaces, Garage Door Opener, Detached, Heated Garage
- Garage spaces: 2
Features
- Patio & porch: Deck, Patio
- Has view: Yes
- View description: Mountain(s), Scenic
- Body of water: Penobscot Bay
Lot
- Size: 5.59 Acres
- Features: Rural, Open Lot, Rolling Slope, Landscaped
Details
- Parcel number: PNBSM12L33BS4
- Zoning: Rural
- Other equipment: Generator, Internet Access Available
Construction
Type & style
- Home type: SingleFamily
- Architectural style: Contemporary
- Property subtype: Single Family Residence
Materials
- Wood Frame, Clapboard
- Foundation: Slab
- Roof: Shingle
Condition
- Year built: 1998
Utilities & green energy
- Electric: Circuit Breakers
- Sewer: Private Sewer
- Water: Private, Well
- Utilities for property: Utilities On
Community & neighborhood
Location
- Region: Penobscot
Other
Other facts
- Road surface type: Dirt
Price history
| Date | Event | Price |
|---|---|---|
| 5/30/2025 | Sold | $414,900$231/sqft |
Source: | ||
| 5/13/2025 | Pending sale | $414,900$231/sqft |
Source: | ||
| 4/29/2025 | Contingent | $414,900$231/sqft |
Source: | ||
| 4/23/2025 | Listed for sale | $414,900$231/sqft |
Source: | ||
Public tax history
| Year | Property taxes | Tax assessment |
|---|---|---|
| 2024 | $2,316 +6.3% | $208,500 |
| 2023 | $2,179 +5.5% | $208,500 +15.1% |
| 2022 | $2,066 +5.6% | $181,200 |
Find assessor info on the county website
Neighborhood: 04476
Nearby schools
GreatSchools rating
- 10/10Penobscot Elementary SchoolGrades: PK-8Distance: 2.8 mi
Get pre-qualified for a loan
At Zillow Home Loans, we can pre-qualify you in as little as 5 minutes with no impact to your credit score.An equal housing lender. NMLS #10287.
