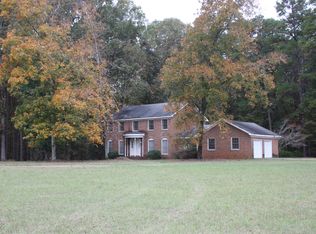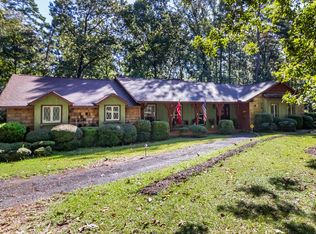Best of both worlds. Large house on 5.18 gorgeous acres. This 5 Bedroom, 4 1/2 Bath 2 - story home has a huge family room and living room with wood burning fireplaces. Large eat-in-kitchen with lots of cabinets, a pantry, double wall oven, cooktop stove, dishwasher, and wet bar sink. Owner's suite on the main floor with private bath that includes a shower stall, pedestal sink, the laundry room has 1/2 bath and parquet floors. Upstairs you will find 4 bedrooms and 3 baths (2 of the bedrooms have their own bath). Additional features include finished basement that has living room and dining room combo, kitchenette with stove and refrigerator, full bath, and tiny room for bed, screen porch and 2-car garage. HUD Home is sold "AS IS" condition. Home is FHA uninsured. Uninsured means property requires repairs exceeding $10,000. This property qualifies for FHA 203(k) mortgage if required repairs/improvements are completed within 90 days of closing . Equal Housing Opportunity.
This property is off market, which means it's not currently listed for sale or rent on Zillow. This may be different from what's available on other websites or public sources.


