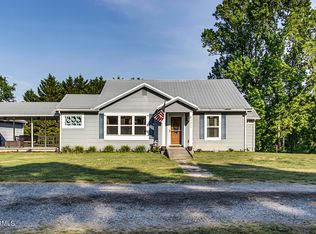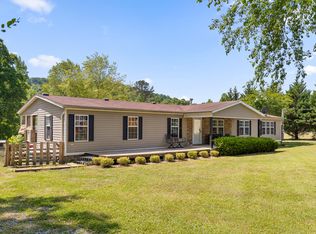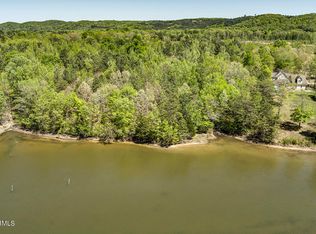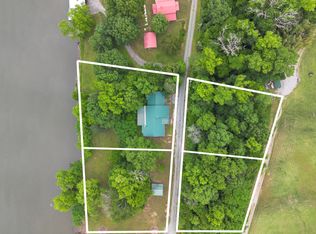Sold for $350,000 on 07/07/25
$350,000
181 Hullander Ln, Decatur, TN 37322
3beds
3,328sqft
Single Family Residence
Built in 1990
0.63 Acres Lot
$346,800 Zestimate®
$105/sqft
$2,386 Estimated rent
Home value
$346,800
Estimated sales range
Not available
$2,386/mo
Zestimate® history
Loading...
Owner options
Explore your selling options
What's special
**Charming Riverfront Home at 181 Hullander Lane, Decatur, TN** Welcome to 181 Hullander Lane, a diamond in the rough just waiting for your personal touch! This delightful 3-bedroom, 2-bathroom home is nestled on over .62 acres of picturesque land with more than 100 feet of river frontage. Whether you're seeking a weekend retreat or a place to call home, this property promises endless possibilities. **Key Features:** - **Spacious Living:** With 3 well-appointed bedrooms and 2 full bathrooms, this home provides the perfect layout for comfortable living. The generous space allows you to create the ideal environment for your lifestyle. - **Unfinished Basement:** The unfinished basement offers a blank slate for your imagination. Use it for storage, a workshop, or transform it into additional living space—enhance your home to suit your needs! - **Breathtaking Riverfront:** Enjoy over 100 feet of river frontage, ideal for fishing, boating with friends, or simply unwinding by the water. The serene views will inspire relaxation and create a perfect backdrop for your everyday life. - **Wildlife Refuge Views:** Located across the river from a stunning wildlife refuge, you'll have the opportunity to observe nature and enjoy the beauty of the area right from your doorstep. - **Personalize Your Space:** This property is a blank canvas where you can polish this diamond in the rough. Bring your vision to life and make it your own with the finishes and features that reflect your style. - **Endless Potential:** Whether you're looking for a weekend getaway or a permanent residence, this home offers the best of both worlds. Embrace the tranquility of riverfront living and Don't miss your chance to create the perfect retreat at 181 Hullander Lane. With its enviable location, stunning views, and abundant potential, this property is truly a hidden gem. Contact us today to schedule a showing and start envisioning your future in this beautiful setting!
Zillow last checked: 8 hours ago
Listing updated: July 08, 2025 at 12:27pm
Listed by:
Michelle Swafford 423-887-4076,
RE/MAX Experience
Bought with:
Julia Henry, 361719
The Source Real Estate Group
Source: Greater Chattanooga Realtors,MLS#: 1502890
Facts & features
Interior
Bedrooms & bathrooms
- Bedrooms: 3
- Bathrooms: 2
- Full bathrooms: 2
Heating
- Wood Stove
Cooling
- Central Air, Ceiling Fan(s), Window Unit(s)
Appliances
- Included: Dishwasher, Electric Cooktop, Electric Range, Plumbed For Ice Maker, Refrigerator
- Laundry: Laundry Room, Main Level
Features
- Bar, Breakfast Bar, Ceiling Fan(s), Eat-in Kitchen, Open Floorplan, Pantry, Tile Counters, Split Bedrooms
- Flooring: Concrete, Hardwood, Tile
- Windows: Aluminum Frames, Bay Window(s), Double Pane Windows, Window Coverings
- Basement: Partially Finished
- Number of fireplaces: 1
- Fireplace features: Wood Burning Stove
Interior area
- Total structure area: 3,328
- Total interior livable area: 3,328 sqft
- Finished area above ground: 1,664
Property
Parking
- Total spaces: 2
- Parking features: Basement, Garage
- Attached garage spaces: 2
Features
- Levels: One
- Patio & porch: Covered, Deck, Front Porch, Rear Porch
- Exterior features: Rain Gutters
- Pool features: None
- Spa features: None
- Fencing: None
- Has view: Yes
- View description: Panoramic
- Waterfront features: River Access, River Front
Lot
- Size: 0.63 Acres
- Dimensions: 83 x 160 x 113 x 164 x 76 x 112
- Features: Irregular Lot, Native Plants
Details
- Additional structures: None
- Additional parcels included: Lot next door at 00 Hullander Lane
- Parcel number: 050c A 052.00
- Special conditions: Standard
Construction
Type & style
- Home type: SingleFamily
- Architectural style: Ranch
- Property subtype: Single Family Residence
Materials
- Block, Stucco, Wood Siding
- Foundation: Block
- Roof: Metal
Condition
- Fixer
- New construction: No
- Year built: 1990
Utilities & green energy
- Sewer: Septic Tank
- Water: Public, Spring
- Utilities for property: Electricity Connected, Underground Utilities
Community & neighborhood
Community
- Community features: None
Location
- Region: Decatur
- Subdivision: Cypress Hills
Other
Other facts
- Listing terms: Cash,Conventional
- Road surface type: Gravel
Price history
| Date | Event | Price |
|---|---|---|
| 7/7/2025 | Sold | $350,000-17.6%$105/sqft |
Source: Greater Chattanooga Realtors #1502890 Report a problem | ||
| 5/5/2025 | Pending sale | $425,000$128/sqft |
Source: Greater Chattanooga Realtors #1502890 Report a problem | ||
| 3/21/2025 | Price change | $425,000-14.8%$128/sqft |
Source: | ||
| 3/20/2025 | Price change | $499,000+10.9%$150/sqft |
Source: | ||
| 11/8/2024 | Price change | $449,900-22.4%$135/sqft |
Source: | ||
Public tax history
| Year | Property taxes | Tax assessment |
|---|---|---|
| 2024 | $1,073 | $63,550 |
| 2023 | $1,073 | $63,550 |
| 2022 | $1,073 | $63,550 |
Find assessor info on the county website
Neighborhood: 37322
Nearby schools
GreatSchools rating
- 4/10Meigs North Elementary SchoolGrades: PK-5Distance: 3.8 mi
- 6/10Meigs Middle SchoolGrades: 6-8Distance: 0.5 mi
- 6/10Meigs County High SchoolGrades: 9-12Distance: 0.4 mi
Schools provided by the listing agent
- Elementary: Meigs South Elementary
- Middle: Meigs County Middle
- High: Meigs County High
Source: Greater Chattanooga Realtors. This data may not be complete. We recommend contacting the local school district to confirm school assignments for this home.

Get pre-qualified for a loan
At Zillow Home Loans, we can pre-qualify you in as little as 5 minutes with no impact to your credit score.An equal housing lender. NMLS #10287.



