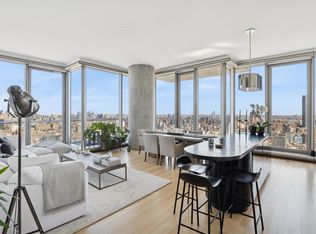Nestled where Vestry meets Hudson Street, one of Tribeca's most charming cobble stone blocks, this expansive 3-bedroom, 3.5-bath residence masterfully blends classic elegance with downtown industrial character. Situated in a converted 1910 printing warehouse, the home spans 2,338 square feet and boasts soaring ceilings, original steel columns, oak floors, and ten oversized windows with southern and western exposuresfilling the space with natural light throughout the day.
Every inch of this home has been thoughtfully renovated and professionally designed to balance luxury with livability. The open-concept kitchen is a chef's dream, featuring a Wolf 4-burner range with griddle and grill, built-in Wolf microwave, Sub-Zero wine fridge, two dishwashers, floor-to-ceiling custom cabinetry, marble countertops, and an exquisite white marble backsplash.
The king-sized primary suite is a true retreat, offering three large windows, a spacious, windowed walk-in dressing room with custom millwork, and a spa-like en-suite bathroom clad in Carrara marble, with Waterworks fixtures and a generous glass-enclosed shower with built-in bench seating.
Both secondary bedrooms are well-proportioned and include their own en-suite marble bathrooms, while a stylish powder room is conveniently located off the entry. Additional highlights include a full-sized laundry and pantry room with washer/dryer, central air conditioning, and a private storage room located directly across the halla rare and coveted amenity in NYC.
181 Hudson is a boutique, 33-unit condominium with dual entrances on Hudson and Vestry Streets, a smart Latch access system, video intercom, and security cameras. Enjoy proximity to Hudson River Park, the 1/2/3 and A/C/E trains, and some of downtown's best dining and shopping.
*Please note upgrades have been made including an expansive kitchen island. New photos coming soon.
495 application fee, $120 per applicant credit / background check fee
Apartment for rent
$23,000/mo
181 Hudson St SUITE 3A, New York, NY 10013
3beds
2,338sqft
Price may not include required fees and charges.
Apartment
Available Fri Aug 1 2025
Cats, dogs OK
Central air
In unit laundry
-- Parking
-- Heating
What's special
Oversized windowsCentral air conditioningPrivate storage roomSoaring ceilingsPrimary suiteSub-zero wine fridgeGlass-enclosed shower
- 2 days
- on Zillow |
- -- |
- -- |
Learn more about the building:
Travel times
Get serious about saving for a home
Consider a first-time homebuyer savings account designed to grow your down payment with up to a 6% match & 4.15% APY.
Open house
Facts & features
Interior
Bedrooms & bathrooms
- Bedrooms: 3
- Bathrooms: 4
- Full bathrooms: 3
- 1/2 bathrooms: 1
Cooling
- Central Air
Appliances
- Included: Dishwasher, Dryer, Washer
- Laundry: In Unit, Shared
Features
- Elevator, View
- Flooring: Hardwood
Interior area
- Total interior livable area: 2,338 sqft
Property
Parking
- Details: Contact manager
Features
- Exterior features: , Bicycle storage, Broker Exclusive, Fios Available, Nyc Evacuation 2, Package Receiving
- Has view: Yes
- View description: City View
Details
- Parcel number: 002221034
Construction
Type & style
- Home type: Apartment
- Property subtype: Apartment
Building
Management
- Pets allowed: Yes
Community & HOA
Location
- Region: New York
Financial & listing details
- Lease term: Contact For Details
Price history
| Date | Event | Price |
|---|---|---|
| 7/11/2025 | Listed for rent | $23,000$10/sqft |
Source: Zillow Rentals | ||
| 7/18/2023 | Sold | $3,850,000-3.6%$1,647/sqft |
Source: Public Record | ||
| 4/18/2023 | Pending sale | $3,995,000$1,709/sqft |
Source: StreetEasy | ||
| 2/1/2023 | Listed for sale | $3,995,000-6%$1,709/sqft |
Source: StreetEasy | ||
| 1/9/2023 | Listing removed | -- |
Source: StreetEasy | ||
![[object Object]](https://photos.zillowstatic.com/fp/60153d25e6c35ddd88a92f6b49bfc7b4-p_i.jpg)
