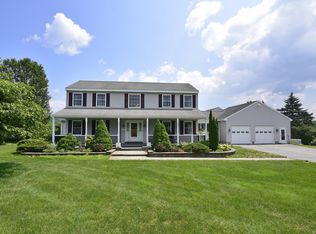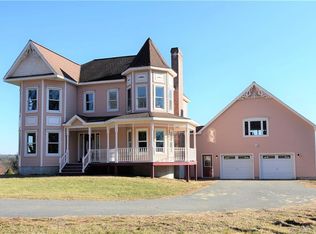This property combines all the best parts of curb appeal, functionality, space and absolute pride of ownership. Built in 2003 and consisting of 1.39 acres of open, usable space you will quickly realize you have entered an entertainer's dream. An in-ground, heated pool with Gazebo, separate brick paved fire pit/sitting area and complete wrap around porch/deck overlooking the gorgeous rolling grounds rounds out much of the outdoor glamour. You might even throw in the upper balcony deck from the master bedroom suite where you can overlook your domain with an early morning cup of coffee or late evening glass of wine. Inside is a total of over 2,500 sqft of finished living space including a rec room space with walk out in the lower level. Beautiful kitchen with island and breakfast nook will satisfy chefs of any level. A separate dining room for larger parties as well as a living room and family room on the main level allow for people to spread out if they choose. Upstairs are all 4 bedrooms including the master bedroom suite which consists of it's own balcony deck, large walk-in closet and jacuzzi tub with a panoramic view of the yard and pool. Lastly, enjoy the two car garage and to keep your vehicles protected and a separate shed to house your lawn equipment. This property checks off all the boxes so don't hesitate, book your appointment today!
This property is off market, which means it's not currently listed for sale or rent on Zillow. This may be different from what's available on other websites or public sources.


