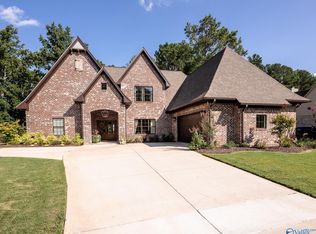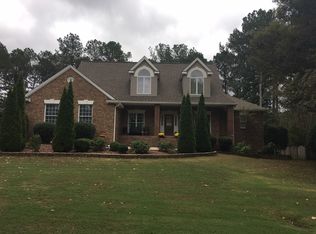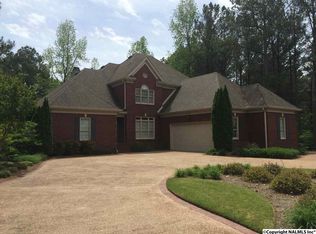Moving into Cherokee Ridge offers more than just a home, it offers a lifestyle. Located on the 17th fairway, you have a beautiful oasis every single day to enjoy. With the amenities and the space life can happen effortlessly and beautifully. This gorgeous home features six large bedrooms and four baths. The eat in kitchen sits perfectly in the center of the home making it accessible to the formal dinning room, family room and formal living room. The master suite features a view, walk-in closet, double vanity and so much more. The home also boasts hardwood floors, newer windows, tile and granite. Unfinished attic would be perfect for a theater room!
This property is off market, which means it's not currently listed for sale or rent on Zillow. This may be different from what's available on other websites or public sources.



