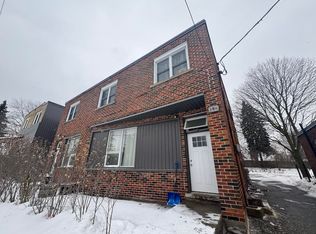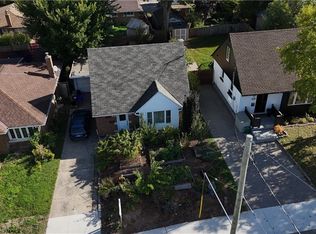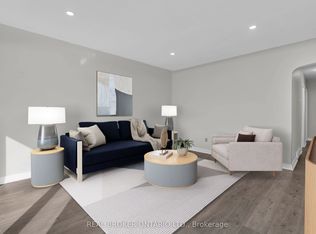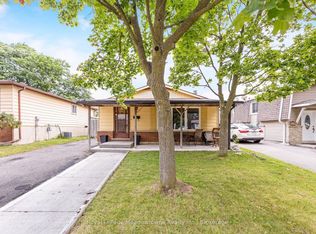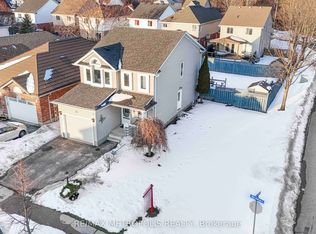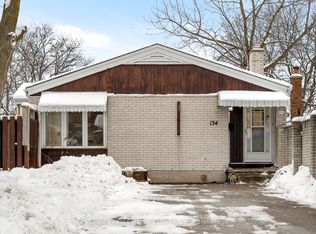Welcome to this beautifully renovated top to bottom mixed-use (C2 zoning)gem in the heart of Kitchener! Offering the perfect blend of residential comfort and business potential. With 3+1 bedrooms, 2 full washrooms, and a rare 9-car private driveway, this home is bursting with versatility for homeowners, professionals, business owners, and savvy investors alike. Step inside to find a bright and functional main floor featuring a spacious living/dining area, Beautiful New kitchen with quartz countertop, a main-floor bedroom, and a stylish full bath. Upstairs, you'll find two additional bedrooms, ideal for families or office conversions. The finished basement offers even more value with a large entertainment area, a bedroom, full washroom, and laundry --- perfect for extended family. Recent upgrades include: Roof(2019)Upstairs Window (2020)Furnace (2015)A/C (2020)Full renovation (modern finishes throughout)Zoned for mixed use, the possibilities are endless -- whether you envision an office, studio or simply a flexible live/work setup. The ample parking supports clients, guests, or multiple vehicles parking space on the back of the house. Prime location just minutes to Hwy 7, St. Mary's Hospital, schools, shopping, public transit, and downtown Kitchener. This is more than just a home -- it's a smart investment in your lifestyle and future. Whether you're a first-time buyer, entrepreneur, or real estate investor, opportunity is knocking at 181 Highland Rd. E. House is vacant. No more staging stuff there. Please note that appliances appear in the photos but are not included.
For sale
C$679,900
181 Highland Rd E, Kitchener, ON N2M 3W1
4beds
2baths
Single Family Residence
Built in ----
5,072.52 Square Feet Lot
$-- Zestimate®
C$--/sqft
C$-- HOA
What's special
Modern finishes throughout
- 60 days |
- 50 |
- 1 |
Zillow last checked:
Listing updated:
Listed by:
CENTURY 21 HERITAGE HOUSE LTD
Source: TRREB,MLS®#: X12645240 Originating MLS®#: Toronto Regional Real Estate Board
Originating MLS®#: Toronto Regional Real Estate Board
Facts & features
Interior
Bedrooms & bathrooms
- Bedrooms: 4
- Bathrooms: 2
Bedroom
- Level: Second
- Dimensions: 3.3 x 3.23
Bedroom
- Level: Main
- Dimensions: 3.35 x 3.33
Bedroom
- Level: Basement
- Dimensions: 4.09 x 3.1
Bedroom
- Level: Second
- Dimensions: 3.33 x 3.23
Bathroom
- Level: Basement
- Dimensions: 0 x 0
Bathroom
- Level: Main
- Dimensions: 0 x 0
Kitchen
- Level: Main
- Dimensions: 5.08 x 2.18
Laundry
- Level: Basement
- Dimensions: 0 x 0
Living room
- Level: Main
- Dimensions: 5.18 x 3.15
Recreation
- Level: Basement
- Dimensions: 5.56 x 2.95
Utility room
- Level: Basement
- Dimensions: 0 x 0
Heating
- Forced Air, Gas
Cooling
- Central Air
Appliances
- Included: Water Heater
Features
- Basement: Finished,Full
- Has fireplace: No
Interior area
- Living area range: 700-1100 null
Property
Parking
- Total spaces: 9
Features
- Stories: 1.5
- Pool features: None
Lot
- Size: 5,072.52 Square Feet
Details
- Parcel number: 224850082
Construction
Type & style
- Home type: SingleFamily
- Property subtype: Single Family Residence
Materials
- Brick, Vinyl Siding
- Foundation: Unknown
- Roof: Asphalt Shingle
Utilities & green energy
- Sewer: Sewer
Community & HOA
Location
- Region: Kitchener
Financial & listing details
- Annual tax amount: C$4,805
- Date on market: 12/21/2025
CENTURY 21 HERITAGE HOUSE LTD
By pressing Contact Agent, you agree that the real estate professional identified above may call/text you about your search, which may involve use of automated means and pre-recorded/artificial voices. You don't need to consent as a condition of buying any property, goods, or services. Message/data rates may apply. You also agree to our Terms of Use. Zillow does not endorse any real estate professionals. We may share information about your recent and future site activity with your agent to help them understand what you're looking for in a home.
Price history
Price history
Price history is unavailable.
Public tax history
Public tax history
Tax history is unavailable.Climate risks
Neighborhood: Southdale
Nearby schools
GreatSchools rating
No schools nearby
We couldn't find any schools near this home.
- Loading
