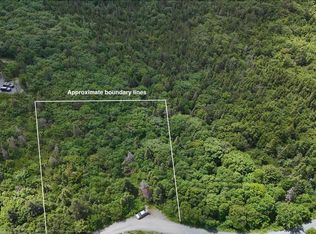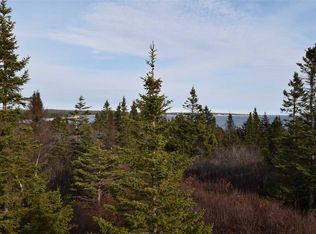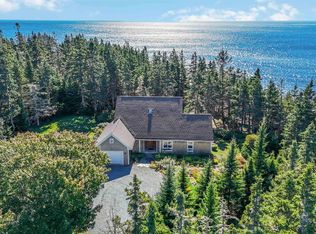Secluded Oceanfront Home! Privately tucked away on 110 acres of land, with more than 1500 feet of oceanfront, this beautifully appointed home was built to capture and enjoy the natural setting that surrounds it. The casual elegance of the professionally designed interior takes second place only to the spectacular ocean views across Gull Island and the distant Western Head Lighthouse. Generously sized windows, thoughtfully placed throughout the main house and separate guest accommodations, guarantee you'll never miss a moment of an inspiring morning sunrise or calming sunset at the end of a long day, not to mention the feathered activity on any one the three ponds on the property. The main living area features a wall of windows and Marvin sliding doors that open wide for access to the oceanside deck, a grand stone fireplace to warm the mood on late fall and winter evenings, and a cozy dining area with built-in cabinetry and marked by restored wooden pillars salvaged from an old Cape Breton Pub. The quality custom cabinetry continues into the kitchen with granite stone counters built around a square centre island dressed with an inviting wooden countertop that make it ideal for entertaining and casual dining. The primary bedroom features its own fireplace and spa-like ensuite, with in-floor heat and a water jet tub with a heated back for comfortably relaxing with the gorgeous ocean views. The home is fully equipped for comfort and convenience with power custom blinds, retractable screens on all doors, remote exterior lighting, new propane furnace, on-demand domestic hot water, wired in propane back-up generator, and attached double car garage. The 500 Sq ft guest accommodations above the detached 24' x 24' garage could be expanded into the lower level to create additional living space. The property is 10 minutes from the historic town of Liverpool and White Point Resort and Golf Club. 2021-07-13
This property is off market, which means it's not currently listed for sale or rent on Zillow. This may be different from what's available on other websites or public sources.


