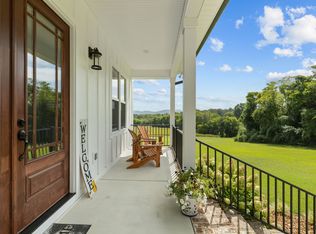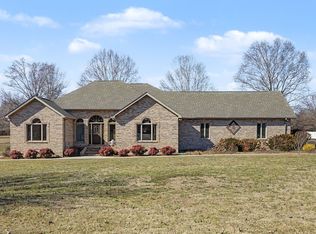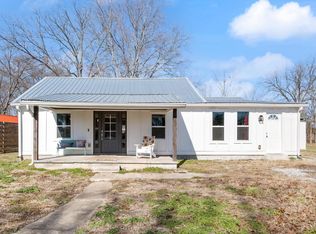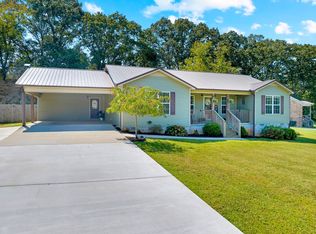Home is under contract but has a sale of home contingency with a 48 hour first right of refusal. Welcome to this gorgeous all-brick home nestled on 3.22 acres! This beautiful property offers a perfect blend of privacy, elegance, comfort, and functionality. This home has a fantastic floor plan that includes a bright and airy sunroom, perfect for enjoying the surrounding views. The large kitchen features beautiful oak cabinets that provide ample storage, making meal preparation a breeze in this well-appointed kitchen. Relax in the spacious living room featuring built-in cabinets and a charming fireplace, creating a warm and inviting atmosphere. The back yard features your own private outdoor oasis: Relax and entertain by your own sparkling saltwater pool, offering a serene space for outdoor enjoyment. The detached garage offers additional storage and workspace, ideal for keeping your vehicles or equipment safe and secure.
This home offers a peaceful retreat with plenty of room for outdoor activities, and it’s perfect for those who appreciate privacy.
Under contract - not showing
$579,000
181 Hickory Grove Rd, Huntland, TN 37345
3beds
1,981sqft
Est.:
Single Family Residence, Residential
Built in 2004
3.22 Acres Lot
$-- Zestimate®
$292/sqft
$-- HOA
What's special
Sparkling saltwater poolAll-brick homeDetached garageLarge kitchenBeautiful oak cabinetsBright and airy sunroomBuilt-in cabinets
- 183 days |
- 716 |
- 17 |
Zillow last checked: 8 hours ago
Listing updated: February 18, 2026 at 05:21am
Listing Provided by:
Ashley Lynch 931-636-2205,
Lynch Rigsby Realty & Auction, LLC 931-967-1672,
Jackson Lynch 931-691-6797,
Lynch Rigsby Realty & Auction, LLC
Source: RealTracs MLS as distributed by MLS GRID,MLS#: 2980083
Facts & features
Interior
Bedrooms & bathrooms
- Bedrooms: 3
- Bathrooms: 3
- Full bathrooms: 2
- 1/2 bathrooms: 1
- Main level bedrooms: 3
Bedroom 1
- Features: Full Bath
- Level: Full Bath
- Area: 208 Square Feet
- Dimensions: 16x13
Bedroom 2
- Area: 156 Square Feet
- Dimensions: 12x13
Bedroom 3
- Area: 132 Square Feet
- Dimensions: 11x12
Primary bathroom
- Features: Double Vanity
- Level: Double Vanity
Kitchen
- Features: Eat-in Kitchen
- Level: Eat-in Kitchen
- Area: 676 Square Feet
- Dimensions: 26x26
Living room
- Features: Great Room
- Level: Great Room
- Area: 480 Square Feet
- Dimensions: 20x24
Other
- Features: Florida Room
- Level: Florida Room
- Area: 120 Square Feet
- Dimensions: 10x12
Other
- Features: Utility Room
- Level: Utility Room
- Area: 54 Square Feet
- Dimensions: 9x6
Heating
- Central
Cooling
- Central Air, Electric
Appliances
- Included: Electric Oven, Electric Range, Dishwasher, Microwave, Refrigerator
Features
- Built-in Features, Extra Closets, Walk-In Closet(s)
- Flooring: Carpet, Wood, Tile
- Basement: None,Crawl Space
- Number of fireplaces: 1
- Fireplace features: Family Room
Interior area
- Total structure area: 1,981
- Total interior livable area: 1,981 sqft
- Finished area above ground: 1,981
Property
Parking
- Total spaces: 3
- Parking features: Attached/Detached
- Garage spaces: 3
Features
- Levels: One
- Stories: 1
- Patio & porch: Patio, Covered, Porch
- Exterior features: Gas Grill
- Has private pool: Yes
- Pool features: In Ground
Lot
- Size: 3.22 Acres
Details
- Parcel number: 124 00702 000
- Special conditions: Standard
Construction
Type & style
- Home type: SingleFamily
- Property subtype: Single Family Residence, Residential
Materials
- Brick
- Roof: Shingle
Condition
- New construction: No
- Year built: 2004
Utilities & green energy
- Sewer: Septic Tank
- Water: Public
- Utilities for property: Electricity Available, Water Available
Community & HOA
Community
- Subdivision: None
HOA
- Has HOA: No
Location
- Region: Huntland
Financial & listing details
- Price per square foot: $292/sqft
- Tax assessed value: $363,400
- Annual tax amount: $1,813
- Date on market: 8/23/2025
- Electric utility on property: Yes
Estimated market value
Not available
Estimated sales range
Not available
Not available
Price history
Price history
| Date | Event | Price |
|---|---|---|
| 2/18/2026 | Pending sale | $579,000$292/sqft |
Source: | ||
| 8/23/2025 | Listed for sale | $579,000-3.3%$292/sqft |
Source: | ||
| 8/15/2025 | Listing removed | $599,000$302/sqft |
Source: | ||
| 4/9/2025 | Price change | $599,000-7.7%$302/sqft |
Source: | ||
| 3/6/2025 | Listed for sale | $649,000+7111.1%$328/sqft |
Source: | ||
| 8/4/2005 | Sold | $9,000$5/sqft |
Source: Agent Provided Report a problem | ||
Public tax history
Public tax history
| Year | Property taxes | Tax assessment |
|---|---|---|
| 2025 | $1,813 | $90,850 |
| 2024 | $1,813 | $90,850 |
| 2023 | $1,813 +6.4% | $90,850 |
| 2022 | $1,704 +15.5% | $90,850 +77.4% |
| 2021 | $1,475 | $51,225 |
| 2020 | $1,475 +12.4% | $51,225 |
| 2019 | $1,312 -4.2% | $51,225 |
| 2018 | $1,370 0% | $51,225 |
| 2017 | $1,370 +9% | $51,225 +8.9% |
| 2016 | $1,257 | $47,025 |
| 2015 | $1,257 +0% | $47,025 +0% |
| 2014 | $1,257 | $47,015 |
| 2013 | $1,257 | $47,015 |
| 2012 | -- | $47,015 -7.6% |
| 2011 | -- | $50,881 -0.8% |
| 2010 | $1,264 +5.1% | $51,275 |
| 2009 | $1,203 | $51,275 |
| 2008 | $1,203 +4.4% | $51,275 |
| 2007 | $1,152 -23.3% | $51,275 |
| 2006 | $1,502 +25.7% | $51,275 +25.7% |
| 2005 | $1,195 +2.7% | $40,784 +2.7% |
| 2004 | $1,163 +575.2% | $39,693 +513% |
| 2002 | $172 | $6,475 |
Find assessor info on the county website
BuyAbility℠ payment
Est. payment
$3,005/mo
Principal & interest
$2735
Property taxes
$270
Climate risks
Neighborhood: 37345
Nearby schools
GreatSchools rating
- 5/10Huntland SchoolGrades: PK-12Distance: 3.5 mi
Schools provided by the listing agent
- Elementary: Huntland School
- Middle: Huntland School
- High: Huntland School
Source: RealTracs MLS as distributed by MLS GRID. This data may not be complete. We recommend contacting the local school district to confirm school assignments for this home.




