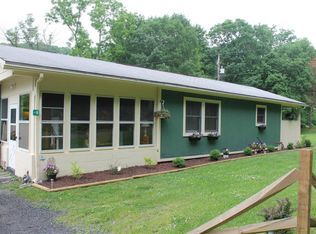Check out this well cared for Ranch home in Central Schools with 9+acres! This beautiful ranch home includes 3-4 Bedrooms, 2 Baths, updated kitchen and baths, finished basement with bar, large 40x100 ft Barn with 12 stalls(electric and water), 54x58 ft two-story garage with potential office space, separate building with animal pens and fencing, garage/shed(deer processing area), and so much more. You must see this property in person to appreciate all the extras it has to offer! Located close to town but country living at its finest!
This property is off market, which means it's not currently listed for sale or rent on Zillow. This may be different from what's available on other websites or public sources.

