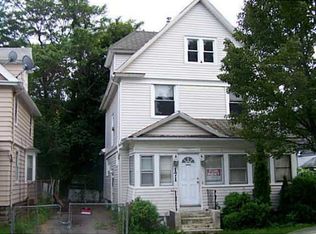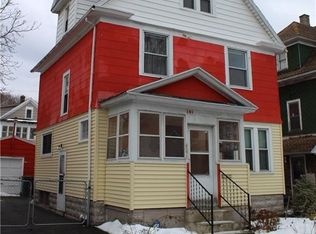181 Herald Street is a "move-in ready" home with a white picket fence in the front yard, recently painted interior, renovated and improved with lots of extra living space. The house has a kitchen with formal dining room, living room, and powder room on the first floor; 3 bedrooms and a full bathroom on the second floor with two extra rooms in the attic. The 2 attic rooms were constructed and used by their grandchildren to study and play. It also serves as guest rooms for visiting family. The basement is clean with several rooms used for storage. In addition, Washer and Dryer with lots of room for folding and tool storage. HVAC new 2018. It is a "must see" property well priced to sell.
This property is off market, which means it's not currently listed for sale or rent on Zillow. This may be different from what's available on other websites or public sources.

