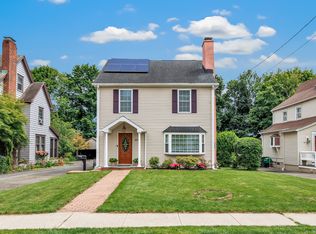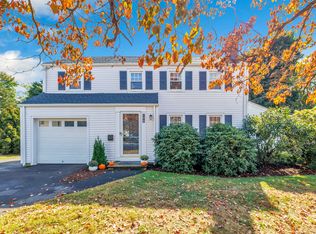Sold for $575,000 on 10/02/23
$575,000
181 Henderson Road, Fairfield, CT 06824
2beds
1,589sqft
Single Family Residence
Built in 1932
7,405.2 Square Feet Lot
$675,900 Zestimate®
$362/sqft
$4,293 Estimated rent
Home value
$675,900
$642,000 - $723,000
$4,293/mo
Zestimate® history
Loading...
Owner options
Explore your selling options
What's special
If you’re looking for a home with that perfect neighborhood feel in a cul-de-sac community, look no further than 181 Henderson Rd., Fairfield. This Colonial offers 1,274 square feet of living space with an additional 315 sq. ft. of finished space in the lower level. The main floor features an open floor plan with spacious kitchen offering some SS appliances, ample storage and counter space including a breakfast bar. Beyond the kitchen, enjoy the dedicated dining space with French doors leading out to the outdoor deck. Perfect for outdoor/indoor entertainment space. The dining space flows nicely to the family living room with large bay window and the adjacent sun room is a great space for an in-home office/gym and many other uses. The second floor offers large primary bedroom, a 2nd bedroom and an additional room you can use as either a bedroom or in-home office. In the lower level you have an awesome play/rec room with 315 sq. ft. of finished space. Storage is abundant as well with a full, walk-up attic and partially unfinished lower level. This property is situated on a level .17-acre lot and includes an over-sized detached 2-car garage. Home is continently located near Fairfield Beaches, Downtown Fairfield shopping and entertainment, and is a great commuter option with easy access to I-95 and Fairfield Metro Stations. If you’re looking for a wonderful Fairfield property, come see this home today.
Zillow last checked: 8 hours ago
Listing updated: October 03, 2023 at 07:41am
Listed by:
Antonio Stella 203-219-0839,
eXp Realty 866-828-3951
Bought with:
Fredda Takacs, RES.0753161
Coldwell Banker Realty
Jacqueline Hollerbach
Coldwell Banker Realty
Source: Smart MLS,MLS#: 170587018
Facts & features
Interior
Bedrooms & bathrooms
- Bedrooms: 2
- Bathrooms: 2
- Full bathrooms: 1
- 1/2 bathrooms: 1
Primary bedroom
- Features: Ceiling Fan(s), Hardwood Floor
- Level: Upper
- Area: 209 Square Feet
- Dimensions: 19 x 11
Bedroom
- Features: Hardwood Floor
- Level: Upper
- Area: 132 Square Feet
- Dimensions: 11 x 12
Dining room
- Features: Ceiling Fan(s), French Doors, Hardwood Floor
- Level: Main
- Area: 228 Square Feet
- Dimensions: 12 x 19
Kitchen
- Features: Ceiling Fan(s), Hardwood Floor
- Level: Main
- Area: 154 Square Feet
- Dimensions: 11 x 14
Living room
- Features: Bay/Bow Window, Hardwood Floor
- Level: Main
- Area: 209 Square Feet
- Dimensions: 19 x 11
Office
- Features: Hardwood Floor
- Level: Upper
- Area: 77 Square Feet
- Dimensions: 7 x 11
Rec play room
- Features: Wall/Wall Carpet
- Level: Lower
- Area: 315 Square Feet
- Dimensions: 21 x 15
Sun room
- Features: Hardwood Floor
- Level: Main
- Area: 70 Square Feet
- Dimensions: 7 x 10
Heating
- Steam, Gas In Street
Cooling
- Ceiling Fan(s), Wall Unit(s)
Appliances
- Included: Gas Range, Microwave, Range Hood, Refrigerator, Dishwasher, Washer, Dryer, Gas Water Heater
- Laundry: Lower Level
Features
- Wired for Data
- Doors: French Doors
- Basement: Full,Partially Finished,Interior Entry,Storage Space
- Attic: Walk-up
- Has fireplace: No
Interior area
- Total structure area: 1,589
- Total interior livable area: 1,589 sqft
- Finished area above ground: 1,274
- Finished area below ground: 315
Property
Parking
- Total spaces: 2
- Parking features: Detached, Driveway, Private, Paved
- Garage spaces: 2
- Has uncovered spaces: Yes
Features
- Patio & porch: Deck
- Exterior features: Rain Gutters, Lighting, Sidewalk
- Fencing: Partial
- Waterfront features: Beach Access
Lot
- Size: 7,405 sqft
- Features: Cul-De-Sac, Dry, Level
Details
- Parcel number: 133691
- Zoning: A
Construction
Type & style
- Home type: SingleFamily
- Architectural style: Colonial
- Property subtype: Single Family Residence
Materials
- Vinyl Siding
- Foundation: Concrete Perimeter
- Roof: Asphalt
Condition
- New construction: No
- Year built: 1932
Utilities & green energy
- Sewer: Public Sewer
- Water: Public
Community & neighborhood
Community
- Community features: Golf, Health Club, Library, Park, Playground, Near Public Transport, Shopping/Mall, Tennis Court(s)
Location
- Region: Fairfield
- Subdivision: Sturges
Price history
| Date | Event | Price |
|---|---|---|
| 10/2/2023 | Sold | $575,000+4.5%$362/sqft |
Source: | ||
| 9/6/2023 | Pending sale | $550,000$346/sqft |
Source: | ||
| 8/8/2023 | Contingent | $550,000$346/sqft |
Source: | ||
| 7/27/2023 | Listed for sale | $550,000+28.1%$346/sqft |
Source: | ||
| 2/24/2021 | Sold | $429,500-0.1%$270/sqft |
Source: | ||
Public tax history
| Year | Property taxes | Tax assessment |
|---|---|---|
| 2025 | $8,148 +1.8% | $287,000 |
| 2024 | $8,007 +1.4% | $287,000 |
| 2023 | $7,895 +1% | $287,000 |
Find assessor info on the county website
Neighborhood: Mill Plain
Nearby schools
GreatSchools rating
- 7/10Riverfield SchoolGrades: K-5Distance: 1.3 mi
- 8/10Roger Ludlowe Middle SchoolGrades: 6-8Distance: 0.6 mi
- 9/10Fairfield Ludlowe High SchoolGrades: 9-12Distance: 0.6 mi
Schools provided by the listing agent
- Elementary: Riverfield
- Middle: Roger Ludlowe
- High: Fairfield Ludlowe
Source: Smart MLS. This data may not be complete. We recommend contacting the local school district to confirm school assignments for this home.

Get pre-qualified for a loan
At Zillow Home Loans, we can pre-qualify you in as little as 5 minutes with no impact to your credit score.An equal housing lender. NMLS #10287.
Sell for more on Zillow
Get a free Zillow Showcase℠ listing and you could sell for .
$675,900
2% more+ $13,518
With Zillow Showcase(estimated)
$689,418
