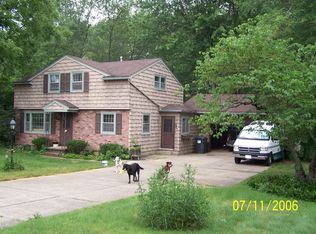Back on the market!! Who says you can't have it all 1.2 miles from U of R / Strong. Steps to Genesse Valley Golf Course & Park. The canal. Shopping. The expressway. CollegeTown. RIT .We haven't even gotten to the house that's sits on .6 of an acre and overlooks Red Creek from an enormous 2 tiered deck..kayak to the Genesee River if you like. Upgrades; New Roof, ,Skylights,GutterGuard &Hot Water Tank (2019). New Sump Pump, Commercial LiftMaster Garage Door Opener(2020).Additional Amenities of this custom built home Include ; 2x6 construction, Either a home office with a separate entrance or could be converted to a 1st floor bdrm, (95% effic Lenox furnace, C/A, whole house generator, Anderson windows, 200 amp service. Gas line in the garage making it easy for grilling. Green light Available.
This property is off market, which means it's not currently listed for sale or rent on Zillow. This may be different from what's available on other websites or public sources.
