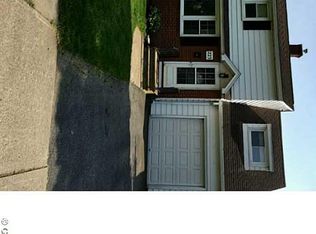Closed
$185,000
181 Harwick Rd, Rochester, NY 14609
3beds
1,404sqft
Single Family Residence
Built in 1952
7,405.2 Square Feet Lot
$227,900 Zestimate®
$132/sqft
$2,553 Estimated rent
Home value
$227,900
$212,000 - $244,000
$2,553/mo
Zestimate® history
Loading...
Owner options
Explore your selling options
What's special
New Listing! Open Saturday 11-1. Delightful Cape Cod in desirable, walkable neighborhood. Close to 590, great pizza, donuts, bakery, schools, and more. Main floor living includes eat-in kitchen, spacious living room, 2 bedrooms, and full bath. 2nd floor, 3rd bedroom also makes a great home office, or quiet retreat. 3 season room and terrace off the kitchen overlooks the backyard. Many great features including wiring and transfer switch for a generator, copper plumbing, and access to fiber optic high speed internet . Basement walks out into lower level garage behind the house. Don't miss 181 Harwick Road. No negotiations until 5/24, offers due by 12pm.
Zillow last checked: 8 hours ago
Listing updated: June 27, 2023 at 11:57am
Listed by:
Stephen Guida 585-223-9000,
Howard Hanna
Bought with:
Lana Soroka, 10401347088
NextHome Brixwood
Source: NYSAMLSs,MLS#: R1469078 Originating MLS: Rochester
Originating MLS: Rochester
Facts & features
Interior
Bedrooms & bathrooms
- Bedrooms: 3
- Bathrooms: 2
- Full bathrooms: 2
- Main level bathrooms: 1
- Main level bedrooms: 2
Bedroom 1
- Level: First
Bedroom 1
- Level: First
Bedroom 2
- Level: First
Bedroom 2
- Level: First
Bedroom 3
- Level: Second
Bedroom 3
- Level: Second
Kitchen
- Level: First
Kitchen
- Level: First
Living room
- Level: First
Living room
- Level: First
Heating
- Gas, Forced Air
Cooling
- Central Air
Appliances
- Included: Dishwasher, Electric Oven, Electric Range, Gas Water Heater, Microwave, Refrigerator
Features
- Attic, Eat-in Kitchen, Bedroom on Main Level, Main Level Primary
- Flooring: Hardwood, Tile, Varies, Vinyl
- Basement: Exterior Entry,Full,Walk-Up Access
- Has fireplace: No
Interior area
- Total structure area: 1,404
- Total interior livable area: 1,404 sqft
Property
Parking
- Total spaces: 2
- Parking features: Attached, Garage
- Attached garage spaces: 2
Features
- Patio & porch: Deck, Enclosed, Porch
- Exterior features: Blacktop Driveway, Deck
Lot
- Size: 7,405 sqft
- Dimensions: 60 x 120
- Features: Rectangular, Rectangular Lot, Residential Lot
Details
- Parcel number: 2634001071100001018000
- Special conditions: Standard
Construction
Type & style
- Home type: SingleFamily
- Architectural style: Cape Cod
- Property subtype: Single Family Residence
Materials
- Composite Siding, Copper Plumbing
- Foundation: Block
- Roof: Asphalt
Condition
- Resale
- Year built: 1952
Utilities & green energy
- Electric: Circuit Breakers
- Sewer: Connected
- Water: Connected, Public
- Utilities for property: Sewer Connected, Water Connected
Community & neighborhood
Location
- Region: Rochester
- Subdivision: Brentwick Park
Other
Other facts
- Listing terms: Cash,Conventional,FHA,VA Loan
Price history
| Date | Event | Price |
|---|---|---|
| 6/26/2023 | Sold | $185,000+15.6%$132/sqft |
Source: | ||
| 5/26/2023 | Pending sale | $160,000$114/sqft |
Source: | ||
| 5/18/2023 | Listed for sale | $160,000+22.1%$114/sqft |
Source: | ||
| 9/17/2020 | Sold | $131,000+13.4%$93/sqft |
Source: Public Record Report a problem | ||
| 7/15/2020 | Pending sale | $115,500$82/sqft |
Source: Howard Hanna - Spencerport #R1273487 Report a problem | ||
Public tax history
| Year | Property taxes | Tax assessment |
|---|---|---|
| 2024 | -- | $153,000 +10.1% |
| 2023 | -- | $139,000 +23% |
| 2022 | -- | $113,000 |
Find assessor info on the county website
Neighborhood: 14609
Nearby schools
GreatSchools rating
- NAHelendale Road Primary SchoolGrades: PK-2Distance: 0.5 mi
- 5/10East Irondequoit Middle SchoolGrades: 6-8Distance: 1.2 mi
- 6/10Eastridge Senior High SchoolGrades: 9-12Distance: 2.2 mi
Schools provided by the listing agent
- Elementary: Helendale Road Primary
- Middle: East Irondequoit Middle
- High: Eastridge Senior High
- District: East Irondequoit
Source: NYSAMLSs. This data may not be complete. We recommend contacting the local school district to confirm school assignments for this home.
