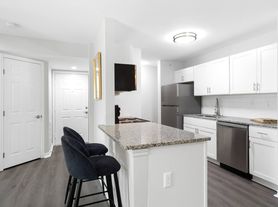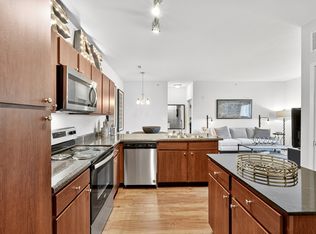Beautiful 2 Bedroom, 2 Bath Home with Office St. Peters Location
Welcome to your new home in the heart of St. Peters! This spacious and well-maintained property features 2 bedrooms, 2 full bathrooms, plus a bonus office room on the lower level perfect for working from home or extra living space.
Enjoy a recently renovated kitchen equipped with modern finishes, and take advantage of the brand-new washer and dryer (purchased in 2024) for added convenience. The home is located in a quiet, friendly neighborhood with wonderful neighbors, making it the perfect place to settle in and feel at home.
Key Features:
2 bedrooms / 2 full baths
Office/bonus room downstairs
Renovated kitchen
New washer & dryer (2024)
Quiet location with great neighbors
Don't miss the opportunity to live in this comfortable and updated home in St. Peters.
Lease term is 10, 12 ,13 month.
Apartment for rent
Accepts Zillow applications
$1,600/mo
181 Harvest Moon Ct #B, Saint Charles, MO 63304
2beds
1,300sqft
Price may not include required fees and charges.
Apartment
Available Sat Nov 1 2025
Cats, small dogs OK
Central air
In unit laundry
Off street parking
Forced air
What's special
Quiet locationNew washer and dryerRenovated kitchen
- 44 days |
- -- |
- -- |
Travel times
Facts & features
Interior
Bedrooms & bathrooms
- Bedrooms: 2
- Bathrooms: 2
- Full bathrooms: 2
Heating
- Forced Air
Cooling
- Central Air
Appliances
- Included: Dishwasher, Dryer, Microwave, Oven, Refrigerator, Washer
- Laundry: In Unit
Features
- Flooring: Tile
- Furnished: Yes
Interior area
- Total interior livable area: 1,300 sqft
Property
Parking
- Parking features: Off Street
- Details: Contact manager
Features
- Exterior features: Heating system: Forced Air
Details
- Parcel number: 30016668839000B.0000000
Construction
Type & style
- Home type: Apartment
- Property subtype: Apartment
Building
Management
- Pets allowed: Yes
Community & HOA
Community
- Features: Pool
HOA
- Amenities included: Pool
Location
- Region: Saint Charles
Financial & listing details
- Lease term: 1 Year
Price history
| Date | Event | Price |
|---|---|---|
| 10/3/2025 | Price change | $1,600-5.9%$1/sqft |
Source: Zillow Rentals | ||
| 9/16/2025 | Listed for rent | $1,700$1/sqft |
Source: Zillow Rentals | ||
| 9/19/2022 | Sold | -- |
Source: | ||
| 9/18/2022 | Pending sale | $140,000$108/sqft |
Source: | ||
| 8/19/2022 | Contingent | $140,000$108/sqft |
Source: | ||

