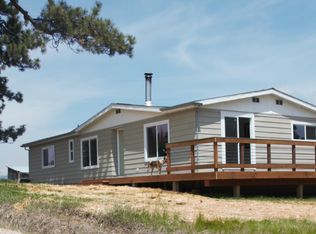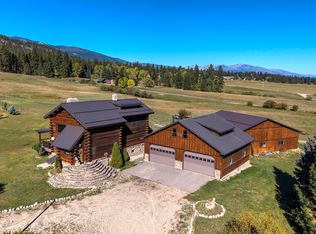Ride directly into the Bitterroot National Forest from this fully equipped equestrian retreat —arena, barns, guest quarters, and shop on nearly 20 acres minutes from Darby and Chief Joseph Ranch. Experience Montana’s ultimate lifestyle property at 181 Hart Bench Road — where scenic privacy meets world-class amenities. Ride straight into the U.S. Forest Service trails from your gate, or relax in your private sauna after a day exploring the mountain air. This country estate includes two guest apartments, a professional-grade arena, barn, heated workshop, whole-house generator, and wrap-around decks with panoramic valley views. Perfect for equestrians, multi-generational living, or as a legacy retreat with income potential. Located minutes from Chief Joseph Ranch, Lake Como, and Lost Trail Ski Area, this property offers year-round recreation and luxurious self-sufficiency — all under Montana’s big sky. This is more than a home—it’s a self-sustaining retreat built for adventure, serenity, and lasting legacy under the Big Sky. Fish the legendary West Fork of the Bitterroot River in less than five minutes, ski Lost Trail Powder Mountain in just 30, or simply enjoy the peace and privacy of your own mountain retreat, complete with panoramic views, lush irrigated pasture, and three ponds. The main residence is a custom-designed masterpiece of western living, featuring four bedrooms plus a bonus room, office, a game room with wet bar and wine fridge, a cozy library nook, sauna, and a double garage. Thoughtful details like wrap-around decks, multiple fireplaces, and a private hot tub maximize your connection to nature and the stunning south valley vistas. The home includes a private 1-bedroom guest wing with a full kitchen, bath, and separate entrance. A second fully-equipped studio apartment—an 840 sq ft space above the large detached shop—has served successfully as a vacation rental.
Equestrian and ranch amenities include:
• 5-stall barn with tack room and hay storage
• Large riding arena
• Steel pipe fencing
• Irrigated pastures
• Fenced garden with fertile soil and optimal sunlight
Built for self-sufficiency and peace of mind, the property includes solar panels, electric utilities, and a full-home generator for uninterrupted living. Whether you're raising horses, cultivating a garden, or watching elk and deer cross the land at dawn, this property offers an unmatched Montana lifestyle. It’s not just a home—it’s a private sanctuary built for legacy living in Big Sky Country.
Active
$2,199,000
181 Hart Bench Rd, Darby, MT 59829
6beds
7,868sqft
Est.:
Single Family Residence
Built in 1990
19.55 Acres Lot
$2,042,000 Zestimate®
$279/sqft
$-- HOA
What's special
Double garageMultiple fireplacesHeated workshopPanoramic viewsSteel pipe fencingIrrigated pasturesPrivate hot tub
- 94 days |
- 1,104 |
- 42 |
Zillow last checked: 8 hours ago
Listing updated: January 08, 2026 at 09:44am
Listed by:
Kelly Whitmoyer 406-274-5449,
Glacier Sotheby's International Realty Hamilton
Source: MRMLS,MLS#: 30060388
Tour with a local agent
Facts & features
Interior
Bedrooms & bathrooms
- Bedrooms: 6
- Bathrooms: 5
- Full bathrooms: 4
- 1/2 bathrooms: 1
Heating
- Geothermal, Wood Stove
Cooling
- Central Air
Appliances
- Included: Dishwasher, Range, Refrigerator
- Laundry: Washer Hookup
Features
- Fireplace, Sauna, Additional Living Quarters
- Basement: Daylight,Finished,Walk-Out Access
- Number of fireplaces: 2
Interior area
- Total interior livable area: 7,868 sqft
- Finished area below ground: 1,584
Property
Parking
- Total spaces: 4
- Parking features: Additional Parking
- Attached garage spaces: 4
Features
- Patio & porch: Deck, Patio, Wrap Around, Balcony
- Exterior features: Balcony, Garden, Hot Tub/Spa
- Has spa: Yes
- Spa features: Hot Tub
- Fencing: Back Yard,Cross Fenced,Other,Perimeter
- Has view: Yes
- View description: Meadow, Mountain(s)
Lot
- Size: 19.55 Acres
- Features: Agricultural, Back Yard, Front Yard, Garden, Landscaped, Pasture, Views, Wooded
- Topography: Varied
Details
- Additional structures: Arena, Barn(s), Poultry Coop, Workshop
- Parcel number: 13107312301070000
- Special conditions: Standard
- Other equipment: Generator, Irrigation Equipment
- Horses can be raised: Yes
- Horse amenities: Arena, Tack Room
Construction
Type & style
- Home type: SingleFamily
- Architectural style: Other
- Property subtype: Single Family Residence
Materials
- Foundation: Poured
Condition
- New construction: No
- Year built: 1990
Utilities & green energy
- Sewer: Private Sewer, Septic Tank
- Water: Well
- Utilities for property: Electricity Connected, Phone Available
Community & HOA
HOA
- Has HOA: No
Location
- Region: Darby
Financial & listing details
- Price per square foot: $279/sqft
- Tax assessed value: $1,643,710
- Annual tax amount: $7,315
- Date on market: 11/10/2025
- Listing agreement: Exclusive Right To Sell
- Has irrigation water rights: Yes
- Road surface type: Gravel
Estimated market value
$2,042,000
$1.94M - $2.14M
$4,925/mo
Price history
Price history
| Date | Event | Price |
|---|---|---|
| 11/10/2025 | Listed for sale | $2,199,000-2.2%$279/sqft |
Source: | ||
| 11/8/2025 | Listing removed | $2,249,000$286/sqft |
Source: | ||
| 10/6/2025 | Price change | $2,249,000-2.2%$286/sqft |
Source: | ||
| 7/13/2025 | Price change | $2,299,000-4.2%$292/sqft |
Source: | ||
| 6/27/2025 | Price change | $2,399,000-4%$305/sqft |
Source: | ||
Public tax history
Public tax history
| Year | Property taxes | Tax assessment |
|---|---|---|
| 2024 | $7,049 | $1,478,300 |
| 2023 | -- | $1,478,300 +27.8% |
| 2022 | $6,289 +2.8% | $1,157,000 |
Find assessor info on the county website
BuyAbility℠ payment
Est. payment
$10,268/mo
Principal & interest
$8527
Property taxes
$971
Home insurance
$770
Climate risks
Neighborhood: 59829
Nearby schools
GreatSchools rating
- 4/10Darby SchoolGrades: PK-6Distance: 6.3 mi
- NADarby 7-8Grades: 7-8Distance: 6.3 mi
- 1/10Darby High SchoolGrades: 9-12Distance: 6.3 mi
- Loading
- Loading

