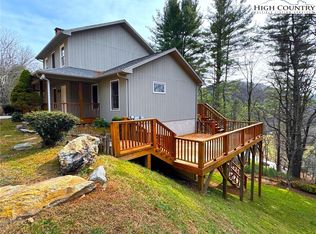Sold for $570,000
$570,000
181 Hampton Glade Road, Blowing Rock, NC 28605
3beds
2,183sqft
Single Family Residence
Built in 2002
1.48 Acres Lot
$561,200 Zestimate®
$261/sqft
$3,422 Estimated rent
Home value
$561,200
$466,000 - $673,000
$3,422/mo
Zestimate® history
Loading...
Owner options
Explore your selling options
What's special
This property has what most buyers are looking for. A great location with one level living. A separate lower level also offers full one level living. This can be used as two separate living spaces because the lower level also has entry from the outside. Use this property as a rental or mother-in law suite. Enter the property from the paved circle driveway. Lots of parking along with with a two-car covered carport. Enter the upper level of the house from the side decks or from the front using another deck. The large side deck has space to enjoy the view while dinning or entertaining. The kitchen and dining areas are just off the side deck. A open floor plan makes the living room with the fireplace so inviting.You can see into the dining, kitchen, and both decks from the living room. Primary bedroom with full bath, laundry area, and large office/ or another bedroom, and another full bath is on the first floor. This property has been well kept with upgrades in the last couple years. New heat and air system in 2023, new paint 2025, a radon system was installed, new flooring in down stairs area. A newer well is on the property that is not shared. Enter down stairs from inside or outside. From the outside the downstairs has a foyer entryway off a private deck. There is a full kitchen and eating/bar area. There is a spacious living area with a second fireplace. The fireplaces have newer gas logs operated by remote control. Large windows bring in lots of light. The house has sun exposure all day. Down a hallway is the third full bath and two other large sleeping areas with large windows and closets. This house has several storage spaces. The utility room has the hot water heater and water system also offers more storage space. This property uses all its 1.48 acres well with another deck area on the upper part of the property. It’s nice to enjoy siting at the fire pit while watching the sunset. And that’s not all, it boosts a 7-person hot tub! Come view this property today.
Zillow last checked: 8 hours ago
Listing updated: July 03, 2025 at 09:29am
Listed by:
Sandara Dollar (336)846-8111,
Realty One Group Results
Bought with:
Christina Bailey, 321473
Keller Williams High Country
Source: High Country AOR,MLS#: 255043 Originating MLS: High Country Association of Realtors Inc.
Originating MLS: High Country Association of Realtors Inc.
Facts & features
Interior
Bedrooms & bathrooms
- Bedrooms: 3
- Bathrooms: 3
- Full bathrooms: 3
Heating
- Electric, Gas, Heat Pump, Wood
Cooling
- Heat Pump
Appliances
- Included: Dryer, Dishwasher, Electric Range, Disposal, Microwave Hood Fan, Microwave, Refrigerator, Washer
- Laundry: Main Level
Features
- Hot Tub/Spa, Second Kitchen
- Basement: Exterior Entry,Full,Finished,Interior Entry,Walk-Out Access
- Number of fireplaces: 2
- Fireplace features: Two, Gas, Masonry, Other, See Remarks, Stone, Vented
Interior area
- Total structure area: 2,366
- Total interior livable area: 2,183 sqft
- Finished area above ground: 1,184
- Finished area below ground: 999
Property
Parking
- Parking features: Asphalt, Carport, Driveway, Detached, Garage, Paved, Shared Driveway
- Has garage: Yes
- Has carport: Yes
- Has uncovered spaces: Yes
Features
- Levels: Two
- Stories: 2
- Patio & porch: Multiple
- Exterior features: Fire Pit, Hot Tub/Spa
- Has spa: Yes
- Spa features: Hot Tub
- Has view: Yes
- View description: Mountain(s), Residential, Trees/Woods
Lot
- Size: 1.48 Acres
Details
- Additional structures: Guest House, Living Quarters
- Parcel number: 2818969667000
Construction
Type & style
- Home type: SingleFamily
- Architectural style: Cottage,Mountain
- Property subtype: Single Family Residence
Materials
- Fiber Cement, Wood Frame
- Foundation: Basement
- Roof: Architectural,Shingle
Condition
- Year built: 2002
Utilities & green energy
- Sewer: Private Sewer, Septic Permit 3 Bedroom
- Water: Other, Private, See Remarks, Well
- Utilities for property: High Speed Internet Available
Community & neighborhood
Security
- Security features: Radon Mitigation System
Location
- Region: Blowing Rock
- Subdivision: None
Other
Other facts
- Listing terms: Cash,Conventional,FHA,New Loan
- Road surface type: Paved
Price history
| Date | Event | Price |
|---|---|---|
| 6/27/2025 | Sold | $570,000+0.9%$261/sqft |
Source: | ||
| 4/27/2025 | Pending sale | $565,000$259/sqft |
Source: | ||
| 4/24/2025 | Listed for sale | $565,000-8.1%$259/sqft |
Source: | ||
| 4/16/2025 | Listing removed | -- |
Source: Owner Report a problem | ||
| 3/31/2025 | Listed for sale | $615,000+105.7%$282/sqft |
Source: Owner Report a problem | ||
Public tax history
| Year | Property taxes | Tax assessment |
|---|---|---|
| 2024 | $1,201 | $298,300 |
| 2023 | $1,201 +1.9% | $298,300 |
| 2022 | $1,178 -1.7% | $298,300 +20.9% |
Find assessor info on the county website
Neighborhood: 28605
Nearby schools
GreatSchools rating
- 6/10Blowing Rock ElementaryGrades: PK-8Distance: 2.6 mi
- 8/10Watauga HighGrades: 9-12Distance: 4.1 mi
Schools provided by the listing agent
- Elementary: Blowing Rock
- High: Watauga
Source: High Country AOR. This data may not be complete. We recommend contacting the local school district to confirm school assignments for this home.
Get pre-qualified for a loan
At Zillow Home Loans, we can pre-qualify you in as little as 5 minutes with no impact to your credit score.An equal housing lender. NMLS #10287.
