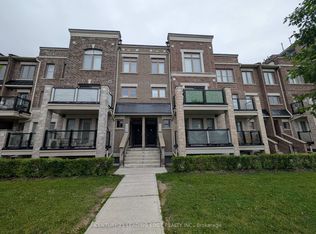Located In A Quiet, Family-Friendly Neighbourhood, This Updated Two-Storey Semi-Detached Home Features A Functional Layout With 3 Bedrooms, 1 Full 3-Piece Bathroom, And A Combined Living And Dining Room With a Walkout To A Sunroom And Backyard. The Kitchen Also Offers Direct Access To A Large Backyard With No Rear Neighbours. Hardwood Flooring Runs Throughout, And The Home Has Been Freshly Painted. Conveniently Situated Near Parks, Schools, Shops, Malls, Gyms, Humber River Hospital, And Public Transit, With Easy Access To Highways 401, 400, And 407, As Well As TTC And The Finch LRT. The Extended Driveway Provides Two Parking Spots, While the Garage Is Used For Storage By the Landlord. Available For Immediate Occupancy. Main Floor Tenants Pays 70% Of Utilities (Hydro, Gas, Water, And Hot Water Tank). Lawnmower Is Provided to main Floor Tenant. No Pets, No Smoking. Entire Home available at $4100, basement separately for $1500
IDX information is provided exclusively for consumers' personal, non-commercial use, that it may not be used for any purpose other than to identify prospective properties consumers may be interested in purchasing, and that data is deemed reliable but is not guaranteed accurate by the MLS .
House for rent
C$2,700/mo
181 Habitant Dr #5, Toronto, ON M9M 2P4
3beds
Price may not include required fees and charges.
Singlefamily
Available now
No pets
Central air
Ensuite laundry
2 Parking spaces parking
Natural gas, forced air
What's special
Functional layoutWalkout to a sunroomHardwood flooring
- 27 days
- on Zillow |
- -- |
- -- |
Travel times
Prepare for your first home with confidence
Consider a first-time homebuyer savings account designed to grow your down payment with up to a 6% match & 4.15% APY.
Facts & features
Interior
Bedrooms & bathrooms
- Bedrooms: 3
- Bathrooms: 1
- Full bathrooms: 1
Heating
- Natural Gas, Forced Air
Cooling
- Central Air
Appliances
- Laundry: Ensuite
Features
- Has basement: Yes
Property
Parking
- Total spaces: 2
- Details: Contact manager
Features
- Stories: 2
- Exterior features: Contact manager
Construction
Type & style
- Home type: SingleFamily
- Property subtype: SingleFamily
Community & HOA
Location
- Region: Toronto
Financial & listing details
- Lease term: Contact For Details
Price history
Price history is unavailable.
![[object Object]](https://photos.zillowstatic.com/fp/47e48790560ae9c90be19977c8e5f98b-p_i.jpg)
