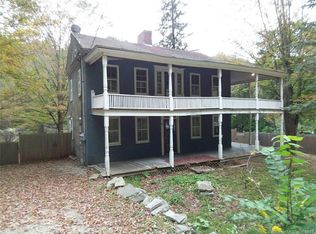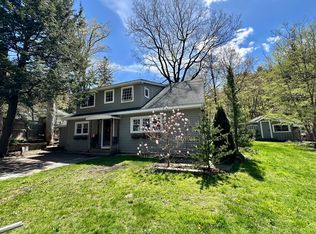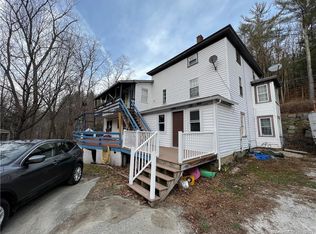Sold for $292,000
$292,000
181 Greenwoods Road West, Norfolk, CT 06058
3beds
1,728sqft
Single Family Residence
Built in 1859
0.56 Acres Lot
$306,900 Zestimate®
$169/sqft
$3,279 Estimated rent
Home value
$306,900
$258,000 - $365,000
$3,279/mo
Zestimate® history
Loading...
Owner options
Explore your selling options
What's special
Motivated Seller!! A delightful large yard with mature plantings surrounds this well maintained Colonial home with a detached two car garage. The spacious first floor includes an eat-in kitchen with butcher block countertop and a new refrigerator, dining room, den with half bath and a large living room with great built-ins. Three bedrooms upstairs with a full bath. Primary Bedroom is quite large and has it's own dressing room. There are propane hookups in the living room and upstairs in the primary bedroom for propane heating stoves (not included). Updates include a full house generator with underground propane tank, a Buderus Furnace, replacement windows and additional blown-in insulation. Paved driveway. All room measurements are approximate.
Zillow last checked: 8 hours ago
Listing updated: February 19, 2025 at 05:33pm
Listed by:
Wendy Eichman 860-671-0627,
Raynard & Peirce Realty,LLC 860-453-4148
Bought with:
Leisa M. Ritchie, RES.0827420
Berkshire Hathaway NE Prop.
Source: Smart MLS,MLS#: 24052790
Facts & features
Interior
Bedrooms & bathrooms
- Bedrooms: 3
- Bathrooms: 2
- Full bathrooms: 1
- 1/2 bathrooms: 1
Primary bedroom
- Features: Dressing Room, Hardwood Floor
- Level: Upper
- Area: 252 Square Feet
- Dimensions: 12 x 21
Bedroom
- Features: Hardwood Floor
- Level: Upper
- Area: 132 Square Feet
- Dimensions: 11 x 12
Bedroom
- Level: Upper
- Area: 81 Square Feet
- Dimensions: 9 x 9
Bathroom
- Features: Tub w/Shower, Hardwood Floor, Tile Floor
- Level: Upper
- Area: 81 Square Feet
- Dimensions: 9 x 9
Bathroom
- Features: Hardwood Floor
- Level: Main
- Area: 12 Square Feet
- Dimensions: 2 x 6
Den
- Features: Half Bath, Hardwood Floor
- Level: Main
- Area: 90 Square Feet
- Dimensions: 9 x 10
Dining room
- Features: Laminate Floor
- Level: Main
- Area: 168 Square Feet
- Dimensions: 12 x 14
Kitchen
- Features: Built-in Features, Pantry, Hardwood Floor
- Level: Main
- Area: 252 Square Feet
- Dimensions: 12 x 21
Living room
- Features: Built-in Features, Hardwood Floor
- Level: Main
- Area: 216 Square Feet
- Dimensions: 12 x 18
Heating
- Hot Water, Oil
Cooling
- None
Appliances
- Included: Gas Range, Microwave, Range Hood, Refrigerator, Dishwasher, Washer, Dryer, Water Heater
- Laundry: Lower Level
Features
- Basement: Full
- Attic: Pull Down Stairs
- Has fireplace: No
Interior area
- Total structure area: 1,728
- Total interior livable area: 1,728 sqft
- Finished area above ground: 1,728
Property
Parking
- Total spaces: 2
- Parking features: Detached
- Garage spaces: 2
Features
- Patio & porch: Patio
- Exterior features: Rain Gutters, Garden
- Fencing: Partial
- Has view: Yes
- View description: Water
- Has water view: Yes
- Water view: Water
- Waterfront features: Waterfront, River Front
Lot
- Size: 0.56 Acres
- Features: Level
Details
- Parcel number: 2197445
- Zoning: Residential
- Other equipment: Generator
Construction
Type & style
- Home type: SingleFamily
- Architectural style: Colonial
- Property subtype: Single Family Residence
Materials
- Vinyl Siding
- Foundation: Stone
- Roof: Asphalt
Condition
- New construction: No
- Year built: 1859
Utilities & green energy
- Sewer: Public Sewer
- Water: Public
Green energy
- Energy efficient items: Insulation
Community & neighborhood
Location
- Region: Norfolk
- Subdivision: West Norfolk
Price history
| Date | Event | Price |
|---|---|---|
| 2/19/2025 | Sold | $292,000-2.3%$169/sqft |
Source: | ||
| 12/12/2024 | Price change | $299,000-5.1%$173/sqft |
Source: | ||
| 10/26/2024 | Price change | $315,000-4.3%$182/sqft |
Source: | ||
| 10/10/2024 | Listed for sale | $329,000+3%$190/sqft |
Source: | ||
| 6/15/2024 | Listing removed | -- |
Source: | ||
Public tax history
| Year | Property taxes | Tax assessment |
|---|---|---|
| 2025 | $4,331 +30.4% | $192,570 +64.7% |
| 2024 | $3,321 +2.6% | $116,950 |
| 2023 | $3,238 -0.6% | $116,950 |
Find assessor info on the county website
Neighborhood: 06058
Nearby schools
GreatSchools rating
- NABotelle Elementary SchoolGrades: PK-6Distance: 1.3 mi
- 6/10Northwestern Regional Middle SchoolGrades: 7-8Distance: 10.3 mi
- 8/10Northwestern Regional High SchoolGrades: 9-12Distance: 10.3 mi
Schools provided by the listing agent
- Elementary: Botelle
- High: Northwestern
Source: Smart MLS. This data may not be complete. We recommend contacting the local school district to confirm school assignments for this home.
Get pre-qualified for a loan
At Zillow Home Loans, we can pre-qualify you in as little as 5 minutes with no impact to your credit score.An equal housing lender. NMLS #10287.
Sell for more on Zillow
Get a Zillow Showcase℠ listing at no additional cost and you could sell for .
$306,900
2% more+$6,138
With Zillow Showcase(estimated)$313,038


