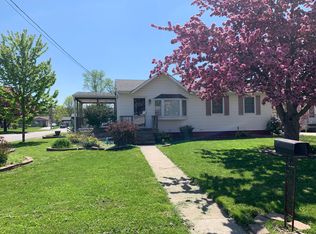Sold for $250,000
$250,000
181 Greenhaven Rd, Council Bluffs, IA 51503
3beds
1baths
1,481sqft
SingleFamily
Built in 1962
6,969 Square Feet Lot
$253,400 Zestimate®
$169/sqft
$1,675 Estimated rent
Home value
$253,400
$241,000 - $266,000
$1,675/mo
Zestimate® history
Loading...
Owner options
Explore your selling options
What's special
Tastefully remodeled midcentury split that has many updates throughout and keeps the midcentury modern feel! Walking in the front door you'll be greeted by the inviting entryway with new flooring and cable banister! Take a few more steps and you'll see all the new the kitchen has to offer! New quartz countertops, appliances, modern backsplash and durable flooring, but don't miss the original ceiling lights! Original hardwood flooring is found in most of the main floor living area. As you enter the basement you'll enter the large family room that leads to the 4th nonconforming bedroom/office and 1/2 bathroom, as well. The 2 car detached garage has extra space for storage and the large flat yard is perfect for enjoying your fall nights outdoors!
Facts & features
Interior
Bedrooms & bathrooms
- Bedrooms: 3
- Bathrooms: 1.5
Heating
- Forced air, Gas
Cooling
- Central
Appliances
- Included: Dishwasher, Microwave, Range / Oven, Refrigerator
- Laundry: Basement
Features
- Basement: Finished
Interior area
- Total interior livable area: 1,481 sqft
Property
Parking
- Parking features: Garage - Attached
Lot
- Size: 6,969 sqft
Details
- Parcel number: 754332309004
Construction
Type & style
- Home type: SingleFamily
Materials
- Frame
- Foundation: Concrete
- Roof: Composition
Condition
- Year built: 1962
Community & neighborhood
Location
- Region: Council Bluffs
Other
Other facts
- Construction: Frame
- Roof: Composition
- Air Conditioning: Electric Central
- Heating: Gas Forced Air
- Hot Water Heater: Gas
- Dining Facilities: Eat In Kitchen
- Main Level: Baths, Dining, Kitchen, Living Room, Master Bedroom, Other Bedrooms
- Interior Amenities: Ceiling Fans, Original Woodwork, Wood Floors
- Exterior Amenities: Deck
- Services: City Sewer, City Water, Electrical, Gas, Public Sidewalks, Paving
- Flood Ins: Not Required
- Baths Abv Grd: 1
- Located City/County: City
- Disclosure Required: Y
- Lot Size Range: Under 1/4 Acre
- Laundry: Basement
- Kitchen Features: Electric Range, Refrigerator, Dishwasher, Microwave, Solid Surface Cntr
- Site Amenities: Concrete Road, Corner Lot, Flat Lot, Off Street Parking
- Bedrooms Abv Grd: 3
- Basement: Full
- Style: Split Foyer
- Baths Blw Grd: .5
- Miscellaneous Info: Tax Year: 2020
Price history
| Date | Event | Price |
|---|---|---|
| 5/1/2024 | Sold | $250,000+13.6%$169/sqft |
Source: Public Record Report a problem | ||
| 10/5/2022 | Sold | $220,000$149/sqft |
Source: SWIAR #22-1483 Report a problem | ||
| 8/12/2022 | Listed for sale | $220,000+57.1%$149/sqft |
Source: SWIAR #22-1483 Report a problem | ||
| 5/11/2022 | Sold | $140,000$95/sqft |
Source: Public Record Report a problem | ||
Public tax history
| Year | Property taxes | Tax assessment |
|---|---|---|
| 2025 | $4,118 +6.5% | $249,100 +21.8% |
| 2024 | $3,868 +12.7% | $204,500 |
| 2023 | $3,432 +2% | $204,500 +42.6% |
Find assessor info on the county website
Neighborhood: 51503
Nearby schools
GreatSchools rating
- 4/10College View ElementaryGrades: PK-5Distance: 1.4 mi
- 5/10Gerald W Kirn Middle SchoolGrades: 6-8Distance: 1.6 mi
- 3/10Abraham Lincoln High SchoolGrades: 9-12Distance: 0.5 mi
Schools provided by the listing agent
- Elementary: College View
- Middle: Gerald W Kirn
- High: Abraham Lincoln
- District: Council Bluffs
Source: The MLS. This data may not be complete. We recommend contacting the local school district to confirm school assignments for this home.
Get pre-qualified for a loan
At Zillow Home Loans, we can pre-qualify you in as little as 5 minutes with no impact to your credit score.An equal housing lender. NMLS #10287.
Sell with ease on Zillow
Get a Zillow Showcase℠ listing at no additional cost and you could sell for —faster.
$253,400
2% more+$5,068
With Zillow Showcase(estimated)$258,468
