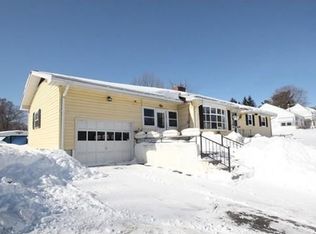This two family has been proudly owned by the same family for many years. Once a little farm, it still retains some of those quaint features in the picturesque large, 3 level barn, as well as in the small barn with silo - all set on 1.49 acres. The property would make a great home for the 1st time buyer with its added income from the second unit. Both units feature 3 bedrooms. The 1st floor owner's unit features a living room with decorative gas fireplace, mostly hardwood floors throughout and a huge country kitchen with expanded dining area. This unit has gas HT/HW. The second floor is currently vacant. It also has 3 bedrooms with a spacious eat-in kitchen, as well as dining room. Recent improvements to the property include new roof (2008),electrical upgrade & 2nd floor heat (2014), barn roof and stairs (2013),as well as a list of other items. There is plenty of off-street parking available in the paved area behind the building to accommodate all parking and/or storage needs.
This property is off market, which means it's not currently listed for sale or rent on Zillow. This may be different from what's available on other websites or public sources.

