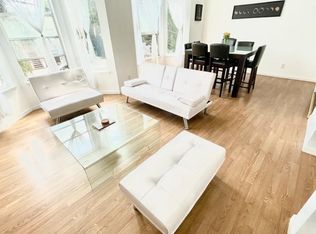Only 55 condos in the building (second home to many residents)
Panoramic views of San Francisco from the unit
High end finishes with materials (e.g. marble, doors, cabinets) sourced from all over the globe
Full upgrades and automation including cinema-frame and Lutron integration
Home office/study/den that offers privacy, comfort and views of Salesforce, Ferry Building and Bay
Highly trained service staff that receive and sanitize packages/deliveries
Common areas are sanitized several times a day
Access to a fully stacked open gym (including peloton equipment, TRX and yoga studio) that is also sanitized throughout the day.
Private and exclusive bridge access to Salesforce Park from 7th Floor
CONDO DETAILS:
Bedrooms: 2
Bathrooms: 2.5
Full service exclusive luxurious building with only 55 condos (ideal for isolation)
Hardwood Floors
Floor to ceiling windows with panoramic views of San Francisco
Parking: Valet (included)
Laundry: In-Unit
Available: Now
Utilities include: water and garbage
THE BUILDING 181 Fremont is an iconic award-winning resilient luxury condominium building in San Francisco. It is the most desirable full-service luxury high-rise in the city - home to only 55 units. The skyscraper located in SoMa district was designed by Heller Manus Architects and is home to an exclusive community of residents. The building is very secure with state of the art amenities and features. There are 3 elevators including service elevator (key fob access to access all) and security around the clock. Exclusive bridge access to Salesforce Park from 7th floor. It is the ideal place to isolate.
THE BUILDING'S AMENITIES
181 Residents have a fully dedicated onsite concierge to curate events and experiences. The full-floor amenity complex includes a library, a fitness center, an intimate gathering space with a dramatic bar, a game room, a dining room, a catering kitchen, 2 lounges, a conference room, and a wrap-around terrace with amazing views of the city and bay. The building also features a direct access bridge to the seventh floor of the new 5.4 acre Salesforce Park.
THE RESIDENCE
The unit has 2 bedrooms and 2.5 bathrooms. It is quietly located on the 44th floor of the building with unobstructed views of the city on the West side and dramatic views of Salesforce building on the North side. The unit gets lots of light, has lots of storage, complete with high-end finishes and full upgrades (e.g. Lutron integrated automation for shades and lighting).
THE FINISHES
The chic entrance provides an elegant entry into the home. The superb finishes in the unit were sourced from around the globe and include Arabescato Corchia marble, Valcucine cabinetry from Italy, Pladao Wood entry doors from New Guinea, and bronze entry door hardware from Paris.
THE FEATURES
Enjoy the gorgeous state-of-the-art living room features an open floor plan. Motorized Lutron shades and dramatic views of Salesforce Tower, the Skyline and City lights stretching all the way to the Bay and San Francisco's famous sunsets. The sleek open gourmet chef's kitchen has Western views, custom designed cabinets, 5 burner-cook top, Sub-Zero wine fridge and refrigerator, dishwasher and Miele microwave,
The luxurious master suite enjoys two custom closets with exquisite built-ins and showroom-style lighting combined with a stunning spa like bath with walk-in shower clad by slab marble walls and pebble floor, separate free-standing soaking tub, dual vanities, radiant heating and laundry closet. Guestroom suite has stunning views of City Lights twinkling beyond the Salesforce Transit Center Park below, a large closet with built ins and marble bath with walk-in shower.
Powder room features textured walls and marble vanity.
- 2 bike lockers; and 1-car valet parking complete the home, which is available for 12 month lease terms
#1375R3N7-1-15775
Apartment for rent
$12,000/mo
181 Fremont St UNIT C, San Francisco, CA 94105
2beds
--sqft
Price is base rent and doesn't include required fees.
Apartment
Available now
No pets
Central air
In unit laundry
Detached parking
Oil, radiant
What's special
Sub-zero wine fridgeFloor to ceiling windowsFull upgradesGuestroom suiteMotorized lutron shadesPebble floorLuxurious master suite
- 11 days
- on Zillow |
- -- |
- -- |
Travel times
Facts & features
Interior
Bedrooms & bathrooms
- Bedrooms: 2
- Bathrooms: 3
- Full bathrooms: 2
- 1/2 bathrooms: 1
Heating
- Oil, Radiant
Cooling
- Central Air
Appliances
- Included: Dishwasher, Disposal, Dryer, Microwave, Oven, Refrigerator, Stove, Washer
- Laundry: In Unit
Features
- Flooring: Hardwood
Property
Parking
- Parking features: Detached
- Details: Contact manager
Features
- Stories: 80
- Exterior features: Architecture Style: Contemporary, Broadband ready included in rent, Elevator included in rent, Heating system: Radiant, Heating: Oil, Non-smoking only included in rent, View Type: City, View Type: Territorial
- Has view: Yes
- View description: City View, Territorial View
Construction
Type & style
- Home type: Apartment
- Architectural style: Contemporary
- Property subtype: Apartment
Condition
- Year built: 2017
Building
Management
- Pets allowed: No
Community & HOA
Location
- Region: San Francisco
Financial & listing details
- Lease term: 1 Year
Price history
| Date | Event | Price |
|---|---|---|
| 4/19/2025 | Listed for rent | $12,000 |
Source: Zillow Rentals | ||
Neighborhood: South of Market
There are 5 available units in this apartment building
![[object Object]](https://photos.zillowstatic.com/fp/799245a06bcedd797cd22a1ee9210bdc-p_i.jpg)
