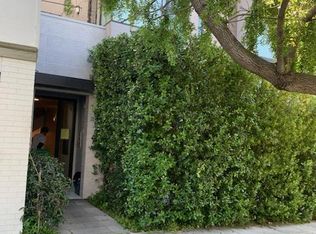Live Sky-High at 181 Fremont #35C | Epic Views + Elevated Vibes
Welcome to 181 Fremont Street, #35C where jaw-dropping views, high design, and next-level amenities come together in one unforgettable home.
This 2-bedroom + den, 2.5-bathroom stunner delivers sweeping water and skyline views from every room (yes, even the kitchen). With soaring ceilings, luxe finishes, and smart touches like motorized shades and blackout curtains, comfort and style are baked right in.
The sleek kitchen is a dream for foodies and entertainers alike think top-of-the-line appliances and elegant design, featuring Brazilian Macaubas quartzite countertops and Italian cabinetry, as well as full-height Arabescato Corchia marble walls. A custom closet system makes staying organized effortless, and the bonus den is perfect for your WFH setup or overnight guests.
Perks? Oh yes.
On-site concierge and resident services
360-degree observation terrace
Optional valet parking
Fitness center with yoga room
Resident lounge: Piano bar, private dining room and catering kitchen
Direct access to Salesforce Park a 5.4-acre rooftop escape with gardens, trails, and a playground
All this, steps from the Ferry Building, Embarcadero, Union Square, and SFMOMA with endless restaurants, shops, and culture right outside your door.
Whether you're hosting friends or just soaking in the view with coffee in hand, this home hits different.
This unit is also available for purchase. Please reach out if you're interested in this option as well.
Minimum lease: 12 months
Water & garbage included
Optional valet parking is available
Qualifications:
Credit Score: 750+
Gross monthly income 3x rent
Apartment for rent
$12,500/mo
181 Fremont St #55CM, San Francisco, CA 94105
2beds
1,605sqft
Price may not include required fees and charges.
Apartment
Available now
No pets
-- A/C
In unit laundry
Attached garage parking
-- Heating
What's special
High designJaw-dropping viewsMotorized shadesLuxe finishesSoaring ceilingsBrazilian macaubas quartzite countertopsItalian cabinetry
- 13 days
- on Zillow |
- -- |
- -- |
Travel times
Get serious about saving for a home
Consider a first-time homebuyer savings account designed to grow your down payment with up to a 6% match & 4.15% APY.
Facts & features
Interior
Bedrooms & bathrooms
- Bedrooms: 2
- Bathrooms: 3
- Full bathrooms: 2
- 1/2 bathrooms: 1
Appliances
- Included: Dishwasher, Dryer, Freezer, Oven, Refrigerator, Washer
- Laundry: In Unit
Features
- View
- Flooring: Hardwood
Interior area
- Total interior livable area: 1,605 sqft
Property
Parking
- Parking features: Attached, Valet
- Has attached garage: Yes
- Details: Contact manager
Features
- Exterior features: Garbage included in rent, Water included in rent
- Has view: Yes
- View description: City View
Construction
Type & style
- Home type: Apartment
- Property subtype: Apartment
Utilities & green energy
- Utilities for property: Garbage, Water
Building
Management
- Pets allowed: No
Community & HOA
Community
- Features: Fitness Center
HOA
- Amenities included: Fitness Center
Location
- Region: San Francisco
Financial & listing details
- Lease term: 1 Year
Price history
| Date | Event | Price |
|---|---|---|
| 6/25/2025 | Listed for rent | $12,500$8/sqft |
Source: Zillow Rentals | ||
Neighborhood: South of Market
There are 5 available units in this apartment building
![[object Object]](https://photos.zillowstatic.com/fp/86beb0ea988f7cbdc2a8f8c3952b1b60-p_i.jpg)
