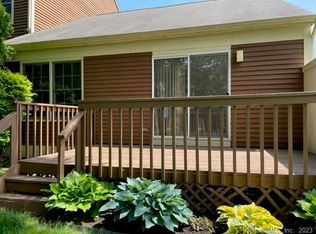Welcome home to this spacious townhouse condo with a private deck and open floor plan. The first floor offers an open flow from the kitchen to the dining room though to the living room. Perfect for entertaining! There are many updates throughout. New central air unit (2018), New furnace (2018), New hot water heater (2020). Crown molding throughout the entire first floor adds an elegant touch. The kitchen boasts beautiful granite counter top with a bonus breakfast bar/eat in kitchen alternative. The powder room is on the main floor, perfect for your guests. The living room leads you to a large private deck with stairs to the landscaped grounds. Two upstairs bedrooms both complete with double closets and plenty of storage space. The master bedroom is attached to the full bath for easy access. In the lower level you'll find a spacious one car garage and laundry room. So much storage space!! There is an updated bonus room which can be utilized as a workout area, office, playroom or third bedroom in the lower level. Ample guest parking is available. Easy commute to the center of town, major highways and restaurants/shopping. Foxbridge Village offers a beautiful inground pool for those hot summer months! There is a club house, tennis court, basketball court and playground for your enjoyment.
This property is off market, which means it's not currently listed for sale or rent on Zillow. This may be different from what's available on other websites or public sources.
