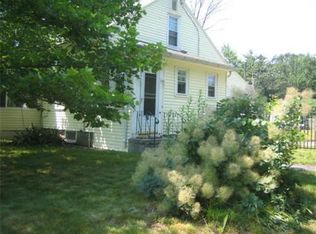Excellent combination of home and location! A legal 2 family home situated on a beautiful 1.6 acre lot! The seller has taken great care of this home and has maintained it well. Heating system replaced in 2014 and water heater replaced in 2016. The upper unit is occupied by the seller and is a cozy 1 bedroom with eat in kitchen, living room and partially renovated 3/4 bath. The first floor rental is light, bright and airy with new windows in most rooms, a spacious eat in kitchen, newly upgraded bathroom, 2 bedrooms, and direct access to the outside deck as well as interior access to the basement. There is a shared washer/dryer in basement and ample storage area. There is a two car garage with an additional storage room on the back side. The grounds have been nicely landscaped with an outdoor fire pit area, a swing, and an area that is fenced for pets. This multi-family home is a great investment in an excellent commuter location with easy access to 495! Come see, don't wait on this one
This property is off market, which means it's not currently listed for sale or rent on Zillow. This may be different from what's available on other websites or public sources.
