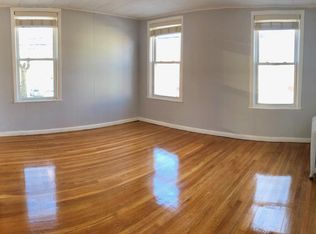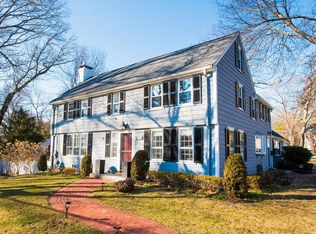Just mins from the Center & at the top of prestigious Follen Hill, this home is an easy walk to Daisy Wilson Meadow, the Community Center, Wilson Farm, & Tower Park & will satisfy even the most discriminating buyer. The Kit/Eat-in area & FR are cozy enough for family meals & relaxing yet spacious enough for entertaining. Chefs will delight in the Kit's Wolf & Sub-Zero appliances, quartzite, & hardwood floors. To complete the 1st floor is a dream Mudroom with 1/2 Bath, & direct access to the 3 car Gar. The incredible Master Suite has a Sitting Room, oversized shower, double sinks, & his & hers walk-in closets. This home also offers 3 additional 2nd fl BRs, 2nd fl Laundry, a bright sitting nook w/custom built-ins, & private 3rd fl suite. Other amenities include multiple a/c zones, high-end fixtures & materials, & rich details / trim everywhere. You will love having summer dinners out on the patio. This home truly defines both simplicity & elegance. Just completed and move in ready!
This property is off market, which means it's not currently listed for sale or rent on Zillow. This may be different from what's available on other websites or public sources.

