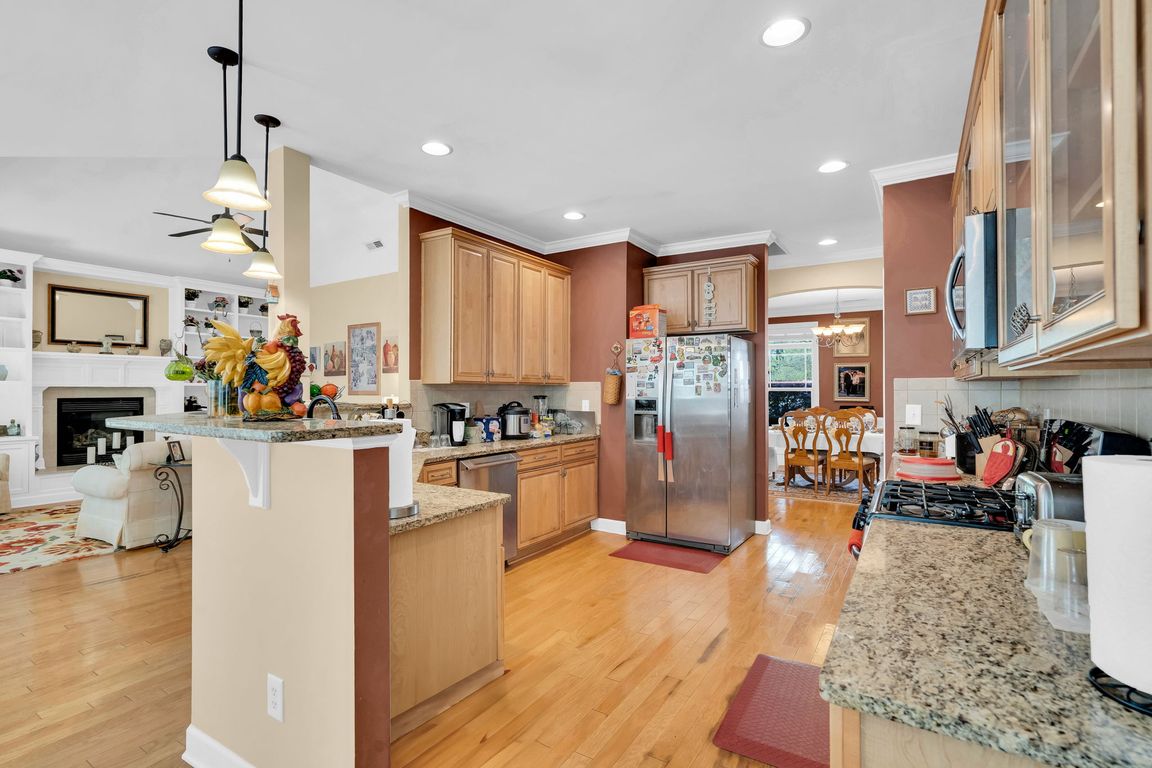
For salePrice cut: $5K (10/23)
$525,000
4beds
3,159sqft
181 Fawn Hill Ct, Garner, NC 27529
4beds
3,159sqft
Single family residence, residential
Built in 2007
0.61 Acres
2 Garage spaces
$166 price/sqft
$600 annually HOA fee
What's special
Tray ceilingsSeparate tub and showerBreakfast nookOpen kitchenCovered patioPrimary suiteSpacious walk-in closet
Beautiful Ranch- Style Home with Spacious Layout! This stunning ranch plan offers flexible living with 4-bedrooms and 3.5 baths. The thoughtfully designed layout includes a formal dining room, a cozy family room with fireplace, and an open kitchen featuring a breakfast nook and a charming keeping room. ...
- 218 days |
- 959 |
- 36 |
Source: Doorify MLS,MLS#: 10087321
Travel times
Kitchen
Family Room
Dining Room
Zillow last checked: 8 hours ago
Listing updated: October 28, 2025 at 12:55am
Listed by:
April Stephens 919-651-4663,
eXp Realty, LLC - C,
Sherry Ann Cook 910-984-4165,
eXp Realty, LLC - C
Source: Doorify MLS,MLS#: 10087321
Facts & features
Interior
Bedrooms & bathrooms
- Bedrooms: 4
- Bathrooms: 4
- Full bathrooms: 3
- 1/2 bathrooms: 1
Heating
- Electric
Cooling
- Ceiling Fan(s), Central Air, Zoned
Appliances
- Included: Dishwasher, Microwave, Range, Refrigerator
- Laundry: In Unit
Features
- Bookcases, Coffered Ceiling(s), Entrance Foyer, High Ceilings, Master Downstairs, Separate Shower, Soaking Tub, Tray Ceiling(s), Walk-In Closet(s)
- Flooring: Carpet, Hardwood, Tile
Interior area
- Total structure area: 3,159
- Total interior livable area: 3,159 sqft
- Finished area above ground: 3,159
- Finished area below ground: 0
Property
Parking
- Total spaces: 2
- Parking features: Attached, Concrete, Driveway, Garage Faces Front
- Garage spaces: 2
Features
- Levels: One and One Half
- Stories: 2
- Patio & porch: Patio, Porch
- Exterior features: Rain Gutters
- Pool features: Community
- Has view: Yes
Lot
- Size: 0.61 Acres
- Features: Cul-De-Sac, Landscaped, Wooded
Details
- Parcel number: 162600351856
- Special conditions: Standard
Construction
Type & style
- Home type: SingleFamily
- Architectural style: Ranch, Transitional
- Property subtype: Single Family Residence, Residential
Materials
- Fiber Cement
- Foundation: Raised
- Roof: Shingle
Condition
- New construction: No
- Year built: 2007
Utilities & green energy
- Sewer: Public Sewer
- Water: Public
Community & HOA
Community
- Features: Playground, Pool
- Subdivision: Adams Point
HOA
- Has HOA: Yes
- Amenities included: Maintenance Grounds, Playground, Pool
- Services included: Maintenance Grounds
- HOA fee: $600 annually
Location
- Region: Garner
Financial & listing details
- Price per square foot: $166/sqft
- Tax assessed value: $313,510
- Annual tax amount: $2,829
- Date on market: 4/5/2025