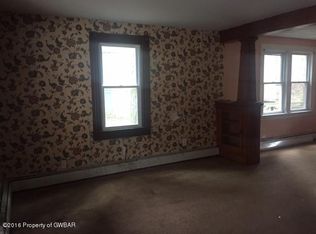Can be 5 bedroom, hardwood floors, brick fireplace, double lot, newerr windows, modern bath, family room in lower level. Stone and vinyl exterior, Baths: 1 Bath Lev 1, Beds: 2+ Bed 1st,2+ Bed 2nd, SqFt Fin - Main: 1149.00, SqFt Fin - 3rd: 0.00, Formal Dining Room: Y, SqFt Fin - 2nd: 592.00
This property is off market, which means it's not currently listed for sale or rent on Zillow. This may be different from what's available on other websites or public sources.

