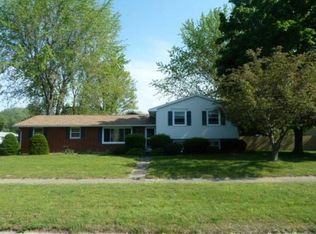Private back yard bordered by matured trees. This spacious ranch is loaded w/updates: vinyl siding, arch roof, gutters, wndws, H2O tank, furnace & A/C. The sunfilled liv rm has crown molding, sparkling hrdwd flrs & picture wndw. Sunken fam rm has the warmth of a w/b frplc & the Eat-in kit has new counters & sink.
This property is off market, which means it's not currently listed for sale or rent on Zillow. This may be different from what's available on other websites or public sources.
