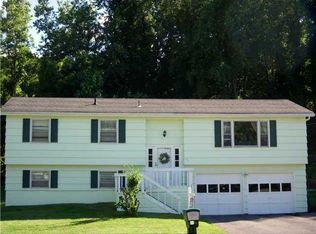Buy this awesome home now! Picture perfect home in a wonderful area! If you are looking for a quiet street with a home that has had over $25,000 in updates look no further. This lovely property is clean, comfortable and beautiful. Formal living and dining room. Stunning new kitchen with stainless steel appliances and Corian counters, remodeled baths. Newer windows, vinyl siding, New roof, newer furnace and AC, all new interior doors and light fixtures, Crown molding, Pergo and tiled floors.. From the refinished hardwood floor's to the paver patio with custom Pergola and an amazing fully fenced backyard..and more. This is one property not to miss!! Walking distance to Lake Ontario!
This property is off market, which means it's not currently listed for sale or rent on Zillow. This may be different from what's available on other websites or public sources.


