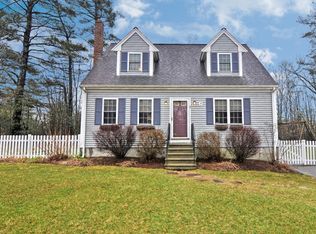Sold for $610,000 on 09/09/25
$610,000
181 Dexter Farms Rd, Taunton, MA 02780
3beds
1,821sqft
Single Family Residence
Built in 2000
0.35 Acres Lot
$608,300 Zestimate®
$335/sqft
$2,879 Estimated rent
Home value
$608,300
$554,000 - $669,000
$2,879/mo
Zestimate® history
Loading...
Owner options
Explore your selling options
What's special
Welcome to 181 Dexter Farms - a beautifully maintained 3-bedroom, 1.5-bath home nestled on a peaceful cul-de-sac in one of Taunton’s most desirable neighborhoods.You’ll be instantly drawn to the home’s impressive curb appeal and charming farmer’s porch—perfect for morning coffee or unwinding at sunset. Inside, the sun-filled main level offers a spacious eat-in kitchen, a flexible bonus room ideal for a dining area, a cozy living room, den, and a convenient half bath with laundry. Upstairs the primary bedroom includes a walk-in closet and direct access to the full bath, creating a comfort and privacy, along with two additional expansive bedrooms. Additional highlights include an oversized garage with great storage or workshop potential, a full basement ready to be finished, and a backyard oasis with a fire pit, perfect for entertaining. Recent updates include a new roof in 2021 and a new furnace & AC unit installed in 2022.
Zillow last checked: 8 hours ago
Listing updated: September 09, 2025 at 12:41pm
Listed by:
Derouen Levinson Group 508-444-2231,
Keller Williams Realty 508-534-7200,
Alyson Connors 508-567-8373
Bought with:
Maria Docanto
RE/MAX Platinum
Source: MLS PIN,MLS#: 73380863
Facts & features
Interior
Bedrooms & bathrooms
- Bedrooms: 3
- Bathrooms: 2
- Full bathrooms: 1
- 1/2 bathrooms: 1
Primary bedroom
- Features: Walk-In Closet(s), Flooring - Wall to Wall Carpet
- Level: Second
- Area: 219.01
- Dimensions: 12.1 x 18.1
Bedroom 2
- Features: Closet, Flooring - Wall to Wall Carpet
- Level: Second
- Area: 260.04
- Dimensions: 19.7 x 13.2
Bedroom 3
- Features: Closet, Flooring - Wall to Wall Carpet
- Level: Second
- Area: 151.8
- Dimensions: 13.2 x 11.5
Bathroom 1
- Features: Bathroom - Half, Flooring - Stone/Ceramic Tile, Dryer Hookup - Electric, Washer Hookup
- Level: First
- Area: 28.7
- Dimensions: 4.1 x 7
Bathroom 2
- Features: Bathroom - Full, Flooring - Stone/Ceramic Tile
- Level: Second
- Area: 75.9
- Dimensions: 11.5 x 6.6
Dining room
- Features: Flooring - Laminate, Exterior Access, Slider
- Level: First
- Area: 56.82
- Dimensions: 6.11 x 9.3
Family room
- Features: Flooring - Laminate
- Level: First
- Area: 206.18
- Dimensions: 12.2 x 16.9
Kitchen
- Features: Flooring - Laminate
- Level: First
- Area: 153.51
- Dimensions: 12.9 x 11.9
Living room
- Features: Flooring - Wall to Wall Carpet
- Level: First
- Area: 158.4
- Dimensions: 13.2 x 12
Office
- Features: Flooring - Hardwood
- Level: Main
- Area: 121.38
- Dimensions: 10.2 x 11.9
Heating
- Forced Air, Oil
Cooling
- Central Air
Appliances
- Laundry: Main Level, First Floor, Electric Dryer Hookup, Washer Hookup
Features
- Home Office, Foyer
- Flooring: Wood, Vinyl, Carpet, Laminate, Flooring - Hardwood
- Windows: Screens
- Basement: Full
- Number of fireplaces: 1
- Fireplace features: Living Room
Interior area
- Total structure area: 1,821
- Total interior livable area: 1,821 sqft
- Finished area above ground: 1,821
Property
Parking
- Total spaces: 6
- Parking features: Attached, Garage Door Opener, Paved Drive, Off Street, Paved
- Attached garage spaces: 2
- Uncovered spaces: 4
Features
- Patio & porch: Porch, Deck, Patio
- Exterior features: Porch, Deck, Patio, Rain Gutters, Screens
Lot
- Size: 0.35 Acres
- Features: Cul-De-Sac, Level
Details
- Parcel number: M:76 L:68 U:,3291854
- Zoning: SUBRES
Construction
Type & style
- Home type: SingleFamily
- Architectural style: Colonial
- Property subtype: Single Family Residence
Materials
- Frame
- Foundation: Concrete Perimeter
- Roof: Shingle
Condition
- Year built: 2000
Utilities & green energy
- Electric: 200+ Amp Service
- Sewer: Private Sewer
- Water: Public
- Utilities for property: for Electric Range, for Electric Dryer, Washer Hookup
Community & neighborhood
Location
- Region: Taunton
Other
Other facts
- Road surface type: Paved
Price history
| Date | Event | Price |
|---|---|---|
| 9/9/2025 | Sold | $610,000-0.8%$335/sqft |
Source: MLS PIN #73380863 Report a problem | ||
| 6/21/2025 | Contingent | $615,000$338/sqft |
Source: MLS PIN #73380863 Report a problem | ||
| 5/28/2025 | Listed for sale | $615,000$338/sqft |
Source: MLS PIN #73380863 Report a problem | ||
Public tax history
| Year | Property taxes | Tax assessment |
|---|---|---|
| 2025 | $5,451 +7.1% | $498,300 +9.6% |
| 2024 | $5,089 -0.8% | $454,800 +6.8% |
| 2023 | $5,132 +7.5% | $425,900 +17.5% |
Find assessor info on the county website
Neighborhood: 02780
Nearby schools
GreatSchools rating
- 3/10Edmund Hatch Bennett SchoolGrades: K-4Distance: 0.9 mi
- 3/10Taunton High SchoolGrades: 8-12Distance: 3 mi
- 5/10John F Parker Middle SchoolGrades: 5-7Distance: 3 mi
Get a cash offer in 3 minutes
Find out how much your home could sell for in as little as 3 minutes with a no-obligation cash offer.
Estimated market value
$608,300
Get a cash offer in 3 minutes
Find out how much your home could sell for in as little as 3 minutes with a no-obligation cash offer.
Estimated market value
$608,300
