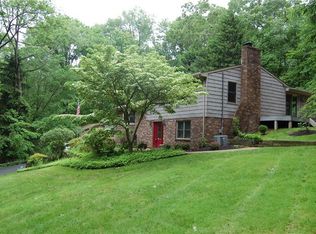Sold for $465,000
$465,000
181 Dehaven Rd, Beaver Falls, PA 15010
5beds
2,052sqft
Single Family Residence
Built in 1977
6.98 Acres Lot
$511,900 Zestimate®
$227/sqft
$2,415 Estimated rent
Home value
$511,900
$481,000 - $543,000
$2,415/mo
Zestimate® history
Loading...
Owner options
Explore your selling options
What's special
Custom Built Grand 2 story Colonial nestled among 6.98 acres of privacy, PRIVATE DRIVE APPT ONLY;5 bed 3.5 bath,w/open floor plan on the main level,newer custom Kitchen w/tons of cabinet & counter space,all soft close cabinets,SS appliances, granite, soft close pull outs in cabinets & pantry, cookie sheet cabinet,double utensil drawer,Hulton Hickory hand scraped hard wood flooring throughout renovated area, Brazilian Cherry hardwood & Oak flooring,newer wood burning insert,Master ste has Bathfitter tub, addt’l bedrooms generous in size w/ample closet space, massive game rm on LL,Large laundry & mudroom,Gorgeous 30x30 covered porch w/Hot Tub that has newer cover, large flat screen TV on porch w/sound system that extends to the pool area, 2 car attached garage under covered patio + an addtoversized 30x28 hi tech 2 car/workshop detached garage, Newly renovated 18x38 in ground pool, hard wired security system w/cameras throughout the property, Updates include: Roof, Carolina Beading Siding
Zillow last checked: 8 hours ago
Listing updated: May 16, 2023 at 08:58am
Listed by:
Stefani Jazudek 412-264-8300,
COLDWELL BANKER REALTY
Bought with:
Michael Marsula, RS354110
HOWARD HANNA REAL ESTATE SERVICES
Source: WPMLS,MLS#: 1581422 Originating MLS: West Penn Multi-List
Originating MLS: West Penn Multi-List
Facts & features
Interior
Bedrooms & bathrooms
- Bedrooms: 5
- Bathrooms: 4
- Full bathrooms: 3
- 1/2 bathrooms: 1
Primary bedroom
- Level: Upper
- Dimensions: 16x14
Bedroom 2
- Level: Upper
- Dimensions: 12x12
Bedroom 3
- Level: Upper
- Dimensions: 12x10
Bedroom 4
- Level: Upper
- Dimensions: 11x10
Bedroom 4
- Level: Upper
- Dimensions: 11x10
Bedroom 5
- Level: Upper
- Dimensions: 11x10
Bonus room
- Level: Lower
Dining room
- Level: Main
- Dimensions: 16x15
Entry foyer
- Level: Main
Family room
- Level: Main
- Dimensions: 16x12
Game room
- Level: Lower
- Dimensions: 28x28
Kitchen
- Level: Main
- Dimensions: 24x12
Laundry
- Level: Lower
- Dimensions: 12x11
Living room
- Level: Main
Heating
- Forced Air, Gas
Cooling
- Central Air
Appliances
- Included: Some Electric Appliances, Dryer, Dishwasher, Microwave, Refrigerator, Stove, Washer
Features
- Hot Tub/Spa, Kitchen Island, Pantry, Window Treatments
- Flooring: Ceramic Tile, Hardwood, Carpet
- Windows: Multi Pane, Screens, Window Treatments
- Basement: Full,Finished,Walk-Out Access
- Number of fireplaces: 1
- Fireplace features: Wood Burning
Interior area
- Total structure area: 2,052
- Total interior livable area: 2,052 sqft
Property
Parking
- Total spaces: 4
- Parking features: Attached, Detached, Garage, Garage Door Opener
- Has attached garage: Yes
Features
- Levels: Two
- Stories: 2
- Pool features: Pool
- Has spa: Yes
- Spa features: Hot Tub
Lot
- Size: 6.98 Acres
- Dimensions: 6.98
Details
- Parcel number: 770100115000
Construction
Type & style
- Home type: SingleFamily
- Architectural style: Colonial,Two Story
- Property subtype: Single Family Residence
Materials
- Brick, Vinyl Siding
- Roof: Asphalt
Condition
- Resale
- Year built: 1977
Details
- Warranty included: Yes
Utilities & green energy
- Sewer: Septic Tank
- Water: Well
Community & neighborhood
Security
- Security features: Security System
Location
- Region: Beaver Falls
Price history
| Date | Event | Price |
|---|---|---|
| 4/21/2023 | Sold | $465,000-7%$227/sqft |
Source: | ||
| 2/20/2023 | Contingent | $500,000$244/sqft |
Source: | ||
| 10/22/2022 | Listed for sale | $500,000+9.9%$244/sqft |
Source: | ||
| 9/26/2018 | Listing removed | $455,000$222/sqft |
Source: Coldwell Banker Real Estate Services - Airport / Beaver Regional #1304115 Report a problem | ||
| 6/12/2018 | Price change | $455,000-1.1%$222/sqft |
Source: Coldwell Banker Real Estate Services - Airport / Beaver Regional #1304115 Report a problem | ||
Public tax history
| Year | Property taxes | Tax assessment |
|---|---|---|
| 2023 | $5,485 | $50,550 |
| 2022 | $5,485 +0.9% | $50,550 |
| 2021 | $5,434 +2.9% | $50,550 |
Find assessor info on the county website
Neighborhood: 15010
Nearby schools
GreatSchools rating
- 5/10Highland Middle SchoolGrades: 5-8Distance: 3.3 mi
- 7/10Blackhawk High SchoolGrades: 9-12Distance: 2.5 mi
Schools provided by the listing agent
- District: Blackhawk
Source: WPMLS. This data may not be complete. We recommend contacting the local school district to confirm school assignments for this home.
Get pre-qualified for a loan
At Zillow Home Loans, we can pre-qualify you in as little as 5 minutes with no impact to your credit score.An equal housing lender. NMLS #10287.
