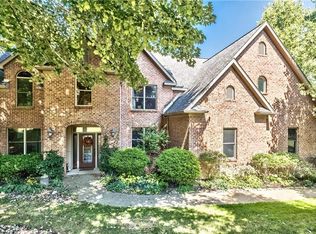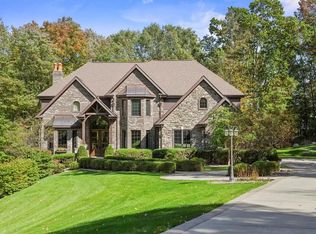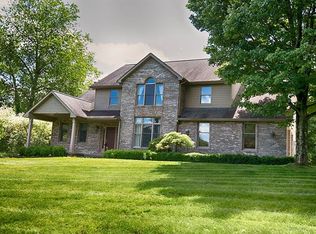For more info: Call Gia at 724-964-6783. Welcome to this exclusive Victorian style home privately nestled on almost 2.5 acres in the heart of Adams Township, boasting a freshly painted exterior. Greet guests on the covered wrap around porch and step into the spacious foyer boasting hardwood floors sprawling into the home. A formal living room features a sun-filled bay window, a cozy fireplace with marble surround and access to the wrap around porch through French doors, overlooking the expansive rear yard. To the right of the foyer, French doors open to the elegant dining room with bright windows, a crystal chandelier, and hardwood flooring. With access to the family room and kitchen, the dining room is perfect for hosting the next holiday party. The newly remodeled gourmet kitchen is sure to impress. The oversized marble-topped center island is illuminated by crystal chandeliers and boasts KitchenAid dual ovens and electric cooktop. Abundant space for meal prep and clean up is provided by the endless Carrara marble counters complimented by a custom marble backsplash and modern white cabinetry with show case cabinets. The custom copper farm sink boasts a picture window with stunning wooded views. Enjoy a casual meal in the eat-in kitchen while you take in the sights and sounds of nature at the back on the home. Adjacent to the eat-in kitchen is the conveniently located laundry space. Conversation will continue to flow into the open and airy family room with hardwood flooring and neutral paint tones. The open floorplan is perfect for entertaining friends and family. Tucked at the back of the home on the main level is a powder room and another access point to the rear deck. Ascend to the second level to find the luxurious master suite highlighted with a trey ceiling with crown molding, neutral paint, and brand new neutral carpet. A gas fireplace with marble surround keeps the room warm on cold evenings. Curl up with your favorite book in the private sitting area with a bay window. The spa-like master bath includes a marble topped dual sink vanity, a claw foot tub highlighted by skylights, and a step-in shower. A walk-in closet provides ample storage for all your belongings. Two guest bedrooms on the second level feature new carpet, bright windows, and neutral tones. A shared hall bath has an oversized vanity, skylight, tile flooring and a tub/shower combo. On the third level you will find another guest bedroom with a generously sized closet, a skylight, unique windows, and neutral tones setting the stage for your design touches. Retreat to the lower level to find additional finished space that can be used as a game room, playroom, exercise room, or anything you desire. A full bath includes a shower. The family entrance from the garage and walk-out access to the rear patio complete the lower level. On warm days, enjoy the outdoors and take in the breathtaking wooded views as you relax in the sprawling rear yard. Plenty of room indoors and out for all to enjoy. Other upgrades include 50-year shingles, Pella windows, and dual zone HVAC with Nest thermostats.
This property is off market, which means it's not currently listed for sale or rent on Zillow. This may be different from what's available on other websites or public sources.



