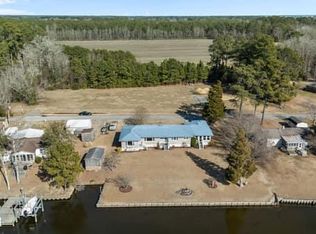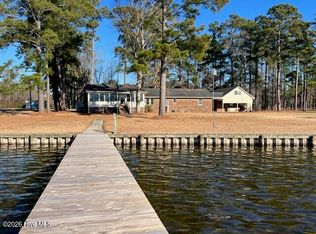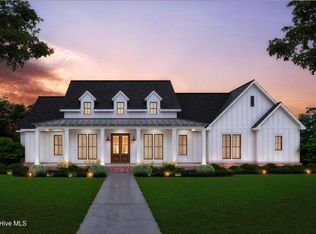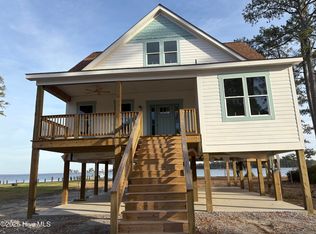Welcome to your waterfront oasis in the desirable Dallas Paul Neighborhood! This stunning brick house is located on Scott Creek, offers 3 large bedrooms, 2 full baths with tiled walk-in showers, and 1 half bath. The open concept layout features spacious rooms, a custom kitchen with stainless steel appliances, gas cooktop, and water views from every angle.
The home also boasts a spacious laundry room, a 3 car attached garage with a 9'x10' climate-controlled workroom/office, and plenty of closet space throughout. Enjoy the large living room with water views and a see-through gas fireplace leading into the dining room. The house is equipped with recessed lights, ceiling fans, new carpet in hallway and bedrooms, whole house generator, and a water filtration system.
Step outside to the large screened porch and sun deck, perfect for grilling or entertaining and enjoying the beautiful waterfront views. The property also includes an outside shower, boat house with boat lift, concrete docks on both sides, with easy access to the Pungo River, an extravagant landscaped yard with bulkhead, and a private boat ramp plus access to the community boat ramp.
Additional features includes a custom brick paver driveway, many upgrades to the house within the last 5 years, and a 12'x24' storage building with electric and a ramp for easy access. Just minutes away from the charming town of Belhaven, this waterfront home is a true gem.
Don't miss out on this incredible opportunity to own a piece of paradise in Dallas Paul Neighborhood. Contact us today to schedule a showing!
For sale
$730,000
181 Dallas Paul Road, Belhaven, NC 27810
3beds
2,412sqft
Est.:
Single Family Residence
Built in 1983
0.83 Acres Lot
$688,900 Zestimate®
$303/sqft
$-- HOA
What's special
- 241 days |
- 501 |
- 19 |
Zillow last checked: 8 hours ago
Listing updated: December 11, 2025 at 02:18pm
Listed by:
Doug Blackman 252-944-6556,
Whitley Realty Team LLC
Source: Hive MLS,MLS#: 100513552 Originating MLS: Coastal Plains Association of Realtors
Originating MLS: Coastal Plains Association of Realtors
Tour with a local agent
Facts & features
Interior
Bedrooms & bathrooms
- Bedrooms: 3
- Bathrooms: 3
- Full bathrooms: 2
- 1/2 bathrooms: 1
Rooms
- Room types: Master Bedroom, Bedroom 1, Bedroom 2, Bathroom 1, Bathroom 2, Bathroom 3, Family Room, Laundry, Other, Sunroom, Dining Room
Primary bedroom
- Level: First
- Dimensions: 17.7 x 17.5
Bedroom 1
- Level: First
- Dimensions: 13.9 x 12.3
Bedroom 2
- Level: First
- Dimensions: 12.9 x 10.4
Bathroom 1
- Description: Master Bath
- Level: First
- Dimensions: 12.9 x 10.4
Bathroom 2
- Level: First
- Dimensions: 10.3 x 5
Bathroom 3
- Description: Half Bath
- Level: First
- Dimensions: 5.3 x 5
Family room
- Level: First
- Dimensions: 22.3 x 16
Kitchen
- Level: First
- Dimensions: 27.8 x 15
Laundry
- Level: First
- Dimensions: 12 x 10.8
Other
- Description: Entrance
- Level: First
- Dimensions: 10.5 x 9.4
Sunroom
- Level: First
- Dimensions: 15.6 x 11.8
Heating
- Propane, Other, Gas Pack, Heat Pump, Fireplace(s), Electric, Forced Air
Cooling
- Other, Central Air, Wall/Window Unit(s), Heat Pump
Appliances
- Included: Vented Exhaust Fan, Gas Cooktop, Electric Oven, Down Draft, Built-In Microwave, Built-In Electric Oven, Water Softener, Washer, Refrigerator, Ice Maker, Dryer, Dishwasher
- Laundry: Dryer Hookup, Washer Hookup, Laundry Room
Features
- Master Downstairs, Walk-in Closet(s), Vaulted Ceiling(s), Entrance Foyer, Mud Room, Whole-Home Generator, Kitchen Island, Ceiling Fan(s), Pantry, Walk-in Shower, Blinds/Shades, Gas Log, Walk-In Closet(s)
- Flooring: Carpet, Tile, Wood
- Doors: Storm Door(s)
- Windows: Skylight(s)
- Basement: None
- Attic: Access Only
- Has fireplace: Yes
- Fireplace features: Gas Log
Interior area
- Total structure area: 2,412
- Total interior livable area: 2,412 sqft
Video & virtual tour
Property
Parking
- Total spaces: 6
- Parking features: Workshop in Garage, Shared Driveway, Garage Faces Side, Golf Cart Parking, Concrete, Garage Door Opener, On Site
- Garage spaces: 2
- Uncovered spaces: 4
Accessibility
- Accessibility features: None
Features
- Levels: One
- Stories: 1
- Patio & porch: Covered, Deck, Screened
- Exterior features: Outdoor Shower, DP50 Windows, Storm Doors
- Pool features: None
- Fencing: None
- Has view: Yes
- View description: Creek/Stream, Marsh, River, Water
- Has water view: Yes
- Water view: Creek/Stream,Marsh,River,Water
- Waterfront features: Pier, Boat Lift, Boat Ramp, Bulkhead, Canal Front, Deeded Water Access, Deeded Water Rights, Waterfront, Water Access Comm, Water Depth 4+, Marsh Front
- Frontage type: Creek,River,Marsh Front,Canal Front
Lot
- Size: 0.83 Acres
- Dimensions: 157' x 86' x 103' x 96' x 18' x 39' x 50' x 75' x 229'
- Features: Dead End, Level, Corner Lot, Boat Dock, Boat Lift, Boat Ramp, Bulkhead, Deeded Water Access, Deeded Water Rights, Deeded Waterfront, Pier, Water Access Comm, Water Depth 4+
Details
- Additional structures: Boat House, Storage, Workshop
- Parcel number: 32445
- Zoning: Residential
- Special conditions: Standard
- Other equipment: Generator
Construction
Type & style
- Home type: SingleFamily
- Property subtype: Single Family Residence
Materials
- See Remarks, Brick
- Foundation: Brick/Mortar, Block, Crawl Space
- Roof: Architectural Shingle
Condition
- New construction: No
- Year built: 1983
Utilities & green energy
- Sewer: Septic Tank
- Water: County Water, Well
- Utilities for property: Underground Utilities, Water Connected
Green energy
- Green verification: None
Community & HOA
Community
- Security: Security Lights, Security System, Smoke Detector(s)
- Subdivision: Not In Subdivision
HOA
- Has HOA: No
- Amenities included: Maintenance Grounds, Maintenance Roads, Ramp, None
Location
- Region: Belhaven
Financial & listing details
- Price per square foot: $303/sqft
- Tax assessed value: $384,492
- Annual tax amount: $2,599
- Date on market: 6/12/2025
- Cumulative days on market: 241 days
- Listing agreement: Exclusive Right To Sell
- Listing terms: Cash,Conventional,VA Loan
Estimated market value
$688,900
$654,000 - $723,000
$2,258/mo
Price history
Price history
| Date | Event | Price |
|---|---|---|
| 9/26/2025 | Price change | $730,000-7.6%$303/sqft |
Source: | ||
| 6/13/2025 | Listed for sale | $790,000+23.1%$328/sqft |
Source: | ||
| 12/15/2023 | Sold | $642,000-5.3%$266/sqft |
Source: | ||
| 11/17/2023 | Pending sale | $678,000$281/sqft |
Source: | ||
| 9/23/2023 | Listed for sale | $678,000+81.8%$281/sqft |
Source: | ||
Public tax history
Public tax history
| Year | Property taxes | Tax assessment |
|---|---|---|
| 2025 | -- | $639,698 +66.4% |
| 2024 | $2,599 +1.5% | $384,492 |
| 2023 | $2,561 +6.6% | $384,492 |
Find assessor info on the county website
BuyAbility℠ payment
Est. payment
$4,158/mo
Principal & interest
$3476
Property taxes
$426
Home insurance
$256
Climate risks
Neighborhood: 27810
Nearby schools
GreatSchools rating
- 6/10Northeast ElementaryGrades: PK-8Distance: 2.9 mi
- 5/10Northside HighGrades: 9-12Distance: 3.8 mi
Schools provided by the listing agent
- Elementary: Northeast Elementary School
- Middle: Northeast Elementary
- High: Northside High School
Source: Hive MLS. This data may not be complete. We recommend contacting the local school district to confirm school assignments for this home.
- Loading
- Loading




