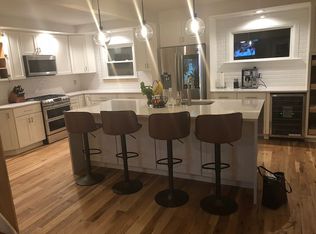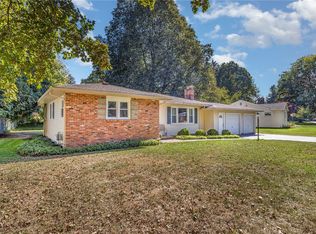Location, Location, Location!! What an fantastic opportunity to own a home on this super desirable street, at the edge of Corbett's Glen, a block from Tree Town Cafe, easy access to Rt.490, and in a great school district! All this, with three bedrooms (two on 2nd fl, one on 1st, with bonus room on 1st floor that could be a 4th bedroom), two full baths, a modern kitchen with custom cabinetry, granite and butcher block countertops, a private three season room, deck and detached garage! This one is move in ready, with all appliances included, new windows and gutters, beautiful flooring, oak built-ins, and Greenlight Internet! This home would be perfect for anyone wanting a manageable yard on a quiet street, a short drive from everything on the east side! Delayed negotiations until Sunday 11/13 at 8pm.
This property is off market, which means it's not currently listed for sale or rent on Zillow. This may be different from what's available on other websites or public sources.

