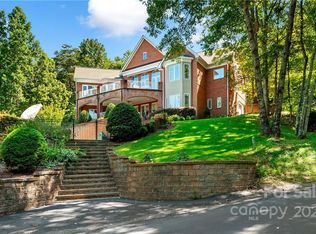Closed
$900,000
181 Coxe Ridge Rd, Rutherfordton, NC 28139
4beds
4,793sqft
Single Family Residence
Built in 1997
6.18 Acres Lot
$982,000 Zestimate®
$188/sqft
$4,378 Estimated rent
Home value
$982,000
$845,000 - $1.13M
$4,378/mo
Zestimate® history
Loading...
Owner options
Explore your selling options
What's special
A harmonious blend of comfort, elegance, and thoughtful design in this 4,700+ sq ft home featuring two separate living areas. The main floor is ideal for single-level living, featuring a primary bedroom suite, a spacious living area with 14-foot ceilings, and a kitchen made for entertaining equipped with Subzero and Wolfe appliances that steps out to the back deck overlooking the in-ground pool. The lower level features three bedrooms, two full bathrooms, a half bath, a kitchenette, a living room, and its own private one-car garage. Additional living space can be created above the two-car garage on the main level if needed or utilized for storage. Enjoy the tranquility and privacy of over 6 acres, while still being less than 10 minutes from downtown Rutherfordton and the Tryon International Equestrian Center!
Zillow last checked: 8 hours ago
Listing updated: May 19, 2025 at 09:37am
Listing Provided by:
Jenn Saltouros jennifer.saltouros@allentate.com,
Howard Hanna Beverly-Hanks, Lake Lure
Bought with:
Shannon Kelley
BHHS C Dan Joyner - Midtown
Source: Canopy MLS as distributed by MLS GRID,MLS#: 4189720
Facts & features
Interior
Bedrooms & bathrooms
- Bedrooms: 4
- Bathrooms: 5
- Full bathrooms: 3
- 1/2 bathrooms: 2
- Main level bedrooms: 1
Primary bedroom
- Level: Main
Bedroom s
- Level: Basement
Bedroom s
- Level: Basement
Bedroom s
- Level: Basement
Bathroom full
- Level: Main
Bathroom full
- Level: Basement
Heating
- Floor Furnace, Natural Gas, Propane
Cooling
- Ceiling Fan(s), Central Air, Heat Pump
Appliances
- Included: Dishwasher, Dryer, Microwave, Refrigerator, Washer/Dryer
- Laundry: Laundry Room, Main Level
Features
- Attic Other, Open Floorplan, Pantry, Storage, Walk-In Closet(s), Wet Bar
- Flooring: Carpet, Tile, Wood
- Basement: Finished,Storage Space,Walk-Out Access
- Attic: Other
- Fireplace features: Great Room, Other - See Remarks
Interior area
- Total structure area: 2,830
- Total interior livable area: 4,793 sqft
- Finished area above ground: 2,830
- Finished area below ground: 1,963
Property
Parking
- Total spaces: 9
- Parking features: Basement, Attached Garage, Garage on Main Level
- Attached garage spaces: 3
- Uncovered spaces: 6
- Details: 730 sq ft two car garage on main level with 549 sq ft attic with potential to be converted or used as storage. 476 sq ft one car garage on lower level with separate entrance to lower level of home. See photos for additional parking lot.
Features
- Levels: One
- Stories: 1
- Patio & porch: Deck
- Pool features: In Ground
- Fencing: Partial
Lot
- Size: 6.18 Acres
- Features: Private, Wooded
Details
- Additional parcels included: 1627495
- Parcel number: 1623288
- Zoning: None
- Special conditions: Standard
- Other equipment: Fuel Tank(s), Generator
Construction
Type & style
- Home type: SingleFamily
- Property subtype: Single Family Residence
Materials
- Brick Full
- Roof: Shingle
Condition
- New construction: No
- Year built: 1997
Utilities & green energy
- Sewer: Septic Installed
- Water: City
Community & neighborhood
Security
- Security features: Intercom
Location
- Region: Rutherfordton
- Subdivision: None
Other
Other facts
- Listing terms: Cash,Conventional
- Road surface type: Asphalt, Paved
Price history
| Date | Event | Price |
|---|---|---|
| 5/13/2025 | Sold | $900,000-10%$188/sqft |
Source: | ||
| 2/4/2025 | Price change | $999,999-11.1%$209/sqft |
Source: | ||
| 11/26/2024 | Price change | $1,125,000-10%$235/sqft |
Source: | ||
| 10/11/2024 | Listed for sale | $1,250,000+30.2%$261/sqft |
Source: | ||
| 11/21/2022 | Sold | $960,000-3.5%$200/sqft |
Source: | ||
Public tax history
| Year | Property taxes | Tax assessment |
|---|---|---|
| 2024 | $5,569 +5.7% | $956,700 |
| 2023 | $5,270 +5% | $956,700 +33.1% |
| 2022 | $5,020 +1.6% | $718,600 |
Find assessor info on the county website
Neighborhood: 28139
Nearby schools
GreatSchools rating
- 4/10Rutherfordton Elementary SchoolGrades: PK-5Distance: 1.7 mi
- 4/10R-S Middle SchoolGrades: 6-8Distance: 5.6 mi
- 8/10Rutherford Early College High SchoolGrades: 9-12Distance: 4.2 mi
Schools provided by the listing agent
- Elementary: Rutherfordton
- Middle: R-S Middle
- High: R-S Central
Source: Canopy MLS as distributed by MLS GRID. This data may not be complete. We recommend contacting the local school district to confirm school assignments for this home.
Get pre-qualified for a loan
At Zillow Home Loans, we can pre-qualify you in as little as 5 minutes with no impact to your credit score.An equal housing lender. NMLS #10287.

