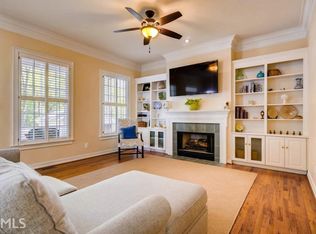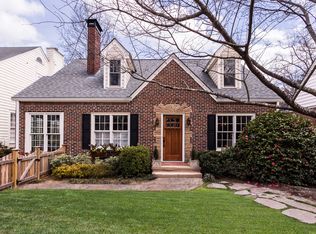Located on a large lot in an unbeatable d'town Decatur neighborhood, this gorgeous turn-of-the-century Craftsman is full of original details & updates. Find a large front porch, formal living & dining rms w/ original hardwoods, built-ins, beamed ceilings, & wainscoting. Relax fireside w/ natural light streaming thru casement windows. Entertain in a family rm w/ views to the kitchen & access to rear screened porch. Enjoy a well-appointed kitchen, walk-in pantry, & butler's pantry, complete w/ banquette. With a mudroom, office, & flex space on main, this home has it all!
This property is off market, which means it's not currently listed for sale or rent on Zillow. This may be different from what's available on other websites or public sources.

