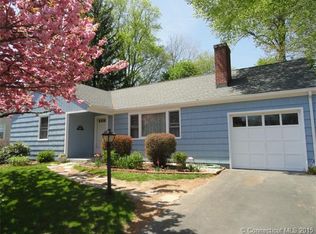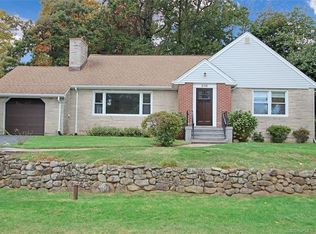Gorgeous Ridge Hill oversized Ranch features warm, generous rooms arranged in an open-flow floor plan that lets in tons of natural light. This is a home for enjoying life and inviting company! Three large bedrooms share the main floor with a huge open-flow living room and dining room, home office, big galley kitchen, full bath, half bath, and a light-filled family room with indoor gas grill. Several doors open onto a lovely, fully-fenced back yard with patios and storage shed. Current owners have refinished floors and repainted throughout, added lighting and insulation and solar on the roof, meaning this over 2000-square-foot home has energy bills lower than some homes half its size. Another 1700+ square feet of space in the basement, some partly finished, is waiting to be turned into recreation rooms, a home gym, the ultimate playroom, or whatever else you desire. A walk-up attic offers further room for expansion - if any is needed! Come see how you can make this lovely space your own. Pleasee see the virtual tour!
This property is off market, which means it's not currently listed for sale or rent on Zillow. This may be different from what's available on other websites or public sources.

