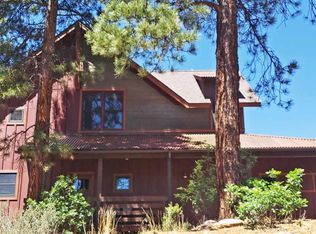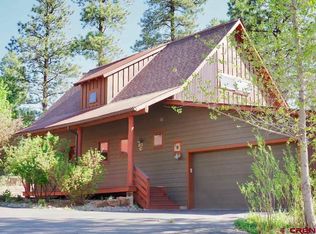Sold cren member
$659,000
181 Copper Rim Trail #F, Durango, CO 81301
2beds
1,376sqft
Stick Built
Built in 2005
3,049.2 Square Feet Lot
$704,700 Zestimate®
$479/sqft
$2,189 Estimated rent
Home value
$704,700
$627,000 - $796,000
$2,189/mo
Zestimate® history
Loading...
Owner options
Explore your selling options
What's special
A lovely two story home in Edgemont Highlands offers a cozy living space. The covered front porch welcomes you into the open kitchen and living room. Granite counters, ample cabinet space, tile floors, large basin sink, and black GE appliances make cooking a breeze. The layered countertop could also be used for bar seating. Wood floors lead you first to the dining area and then to the living room each featuring large windows that let natural light stream in. Vaulted ceilings, a wonderful built-in entertainment center, and sliding glass doors to the backyard make this the heart of the home. A bedroom, 3/4 bath, linen closet, and laundry room with extra shelving complete the main level. Stairs with plenty of storage available under them lead you to the second floor with a landing area loft perfect for office space or reading nook. For added privacy, the primary suite is the only bedroom on this level and features high ceilings with a fan and private bathroom. There is new carpet installed on this level, the stairs, and main level bedroom as well as new paint throughout the home. The attached two car garage has space for two vehicles plus some storage space. Sitting on a 0.07 acre lot, it feels larger with a secluded back patio area, fenced in hot tub for privacy, true Colorado landscaping, and is feet away from a neighborhood trail. Edgemont Highlands offers idyllic living in the tall pines with added amenities such as a clubhouse, Florida River access, a market all within 15 minutes of downtown Durango.
Zillow last checked: 8 hours ago
Listing updated: September 04, 2024 at 02:22pm
Listed by:
Max Hutcheson 970-769-7392,
The Wells Group of Durango, LLC
Bought with:
Gabi Bergstrom
RE/MAX Pinnacle
Source: CREN,MLS#: 816394
Facts & features
Interior
Bedrooms & bathrooms
- Bedrooms: 2
- Bathrooms: 2
- Full bathrooms: 2
Primary bedroom
- Level: Upper
Dining room
- Features: Living Room Dining
Cooling
- Ceiling Fan(s)
Appliances
- Included: Range, Refrigerator, Dishwasher
- Laundry: W/D Hookup
Features
- Ceiling Fan(s), Vaulted Ceiling(s), Granite Counters, Walk-In Closet(s)
- Flooring: Carpet-Partial, Hardwood, Tile
- Basement: Crawl Space
Interior area
- Total structure area: 1,376
- Total interior livable area: 1,376 sqft
Property
Parking
- Total spaces: 2
- Parking features: Attached Garage
- Attached garage spaces: 2
Features
- Levels: Two
- Stories: 2
- Patio & porch: Patio, Covered Porch
- Exterior features: Landscaping, Lawn Sprinklers
- Has view: Yes
- View description: Mountain(s)
Lot
- Size: 3,049 sqft
- Features: Adj to Greenbelt
Details
- Parcel number: 567107409077
- Zoning description: Residential Single Family
Construction
Type & style
- Home type: SingleFamily
- Property subtype: Stick Built
Materials
- Wood Frame, Wood, Wood Siding
- Foundation: Stemwall
- Roof: Composition,Metal
Condition
- New construction: No
- Year built: 2005
Utilities & green energy
- Sewer: Central
- Water: Central Water
- Utilities for property: Electricity Connected, Internet, Natural Gas Connected
Community & neighborhood
Location
- Region: Durango
- Subdivision: Edgemont Highl.
HOA & financial
HOA
- Has HOA: Yes
- Association name: Copper Head Camp
Other
Other facts
- Road surface type: Paved
Price history
| Date | Event | Price |
|---|---|---|
| 9/4/2024 | Sold | $659,000-1.5%$479/sqft |
Source: | ||
| 8/3/2024 | Contingent | $669,000$486/sqft |
Source: | ||
| 7/26/2024 | Listed for sale | $669,000+8.8%$486/sqft |
Source: | ||
| 4/10/2023 | Sold | $615,000+48.2%$447/sqft |
Source: Agent Provided Report a problem | ||
| 8/25/2017 | Sold | $415,000-1.2%$302/sqft |
Source: Public Record Report a problem | ||
Public tax history
| Year | Property taxes | Tax assessment |
|---|---|---|
| 2025 | $2,069 +12.8% | $40,430 +0.4% |
| 2024 | $1,834 +20.5% | $40,270 -3.6% |
| 2023 | $1,522 -1.2% | $41,780 +42.2% |
Find assessor info on the county website
Neighborhood: 81301
Nearby schools
GreatSchools rating
- 5/10Riverview Elementary SchoolGrades: PK-5Distance: 4.6 mi
- 6/10Miller Middle SchoolGrades: 6-8Distance: 5.3 mi
- 9/10Durango High SchoolGrades: 9-12Distance: 5.2 mi
Schools provided by the listing agent
- Elementary: Riverview K-5
- Middle: Miller 6-8
- High: Durango 9-12
Source: CREN. This data may not be complete. We recommend contacting the local school district to confirm school assignments for this home.
Get pre-qualified for a loan
At Zillow Home Loans, we can pre-qualify you in as little as 5 minutes with no impact to your credit score.An equal housing lender. NMLS #10287.

