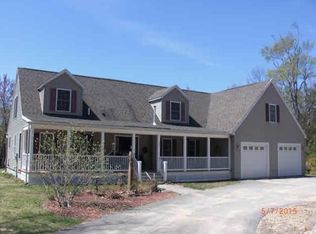Start off your new year in this dream home! Enter the foyer and instantly feel welcomed home. This perfectly maintained house features a wonderful kitchen for cooking and entertaining with an open floor plan, Corian countertops, large island and double oven. A pantry off the kitchen provides plenty more storage space. The gas fireplace adds to the warm home feeling on those cold nights! The large master suite with his and hers closets is the perfect place to settle down after a long day and soak in the jetted tub. Other features include a 3 season porch, composite deck, first floor laundry room, water filtration system, additional wood stove, and central vacuum. The partially finished basement is the perfect start to an fun living space, bathroom mostly done for you! You will fall in love with this beautiful home!
This property is off market, which means it's not currently listed for sale or rent on Zillow. This may be different from what's available on other websites or public sources.
