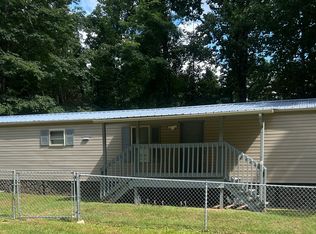Sold for $565,000 on 07/25/25
$565,000
181 Conley Stevens Rd, Roan Mountain, TN 37687
3beds
1,872sqft
Single Family Residence, Residential
Built in 2009
17.34 Acres Lot
$575,100 Zestimate®
$302/sqft
$2,709 Estimated rent
Home value
$575,100
Estimated sales range
Not available
$2,709/mo
Zestimate® history
Loading...
Owner options
Explore your selling options
What's special
Tucked away on 17 peaceful acres, this well-kept 3 bed, 3 bath cabin offers the perfect blend of rustic charm and modern comfort. Surrounded by nature, you'll enjoy complete privacy while still having room to host and relax.
Inside, the home features beautiful wood walls throughout, creating that classic cabin feel. The newly finished basement includes a spacious in-law suite—ideal for guests or multi-generational living.
Step outside and soak in the views from the welcoming front porch or the expansive covered back deck—perfect for sipping coffee or watching the sunset.
Whether you're looking for a private retreat or a full-time residence with room to roam, this property delivers peace, charm, and versatility in one special package.
Zillow last checked: 8 hours ago
Listing updated: July 25, 2025 at 02:09pm
Listed by:
Aubrey Talarico 423-741-2564,
KW Johnson City
Bought with:
Victoria Duever, 323837
KW Johnson City
Source: TVRMLS,MLS#: 9978463
Facts & features
Interior
Bedrooms & bathrooms
- Bedrooms: 3
- Bathrooms: 3
- Full bathrooms: 3
Heating
- Heat Pump
Cooling
- Ceiling Fan(s), Heat Pump
Appliances
- Included: Dishwasher, Range, Refrigerator
- Laundry: Electric Dryer Hookup, Washer Hookup
Features
- Flooring: Hardwood, Tile
- Windows: Insulated Windows
- Basement: Block,Partially Finished
- Has fireplace: Yes
- Fireplace features: Living Room
Interior area
- Total structure area: 1,872
- Total interior livable area: 1,872 sqft
- Finished area below ground: 576
Property
Parking
- Total spaces: 1
- Parking features: Driveway, Concrete, Gravel
- Garage spaces: 1
- Has uncovered spaces: Yes
Features
- Patio & porch: Covered, Front Porch, Rear Porch
Lot
- Size: 17.34 Acres
- Dimensions: 1256 x 415 x 671 x 181
- Topography: Mountainous
Details
- Additional structures: Outbuilding
- Parcel number: 084 060.03
- Zoning: R
Construction
Type & style
- Home type: SingleFamily
- Architectural style: Cabin
- Property subtype: Single Family Residence, Residential
Materials
- Log
- Foundation: Block
- Roof: Metal
Condition
- Above Average
- New construction: No
- Year built: 2009
Utilities & green energy
- Sewer: Septic Tank
- Water: See Remarks
Community & neighborhood
Location
- Region: Roan Mountain
- Subdivision: Not In Subdivision
Other
Other facts
- Listing terms: Cash,Conventional
Price history
| Date | Event | Price |
|---|---|---|
| 7/25/2025 | Sold | $565,000-4.1%$302/sqft |
Source: TVRMLS #9978463 Report a problem | ||
| 6/20/2025 | Pending sale | $589,000$315/sqft |
Source: TVRMLS #9978463 Report a problem | ||
| 5/27/2025 | Price change | $589,000-1.8%$315/sqft |
Source: TVRMLS #9978463 Report a problem | ||
| 4/30/2025 | Price change | $600,000-4%$321/sqft |
Source: TVRMLS #9978463 Report a problem | ||
| 4/8/2025 | Listed for sale | $625,000$334/sqft |
Source: TVRMLS #9978463 Report a problem | ||
Public tax history
| Year | Property taxes | Tax assessment |
|---|---|---|
| 2025 | $901 | $41,350 |
| 2024 | $901 | $41,350 |
| 2023 | $901 +7.4% | $41,350 |
Find assessor info on the county website
Neighborhood: 37687
Nearby schools
GreatSchools rating
- 6/10Hampton Elementary SchoolGrades: PK-8Distance: 4 mi
- 4/10Hampton High SchoolGrades: 9-12Distance: 3.5 mi
- 6/10Cloudland High SchoolGrades: 7-12Distance: 5.8 mi
Schools provided by the listing agent
- Elementary: Hampton
- Middle: Hampton
- High: Hampton
Source: TVRMLS. This data may not be complete. We recommend contacting the local school district to confirm school assignments for this home.

Get pre-qualified for a loan
At Zillow Home Loans, we can pre-qualify you in as little as 5 minutes with no impact to your credit score.An equal housing lender. NMLS #10287.
