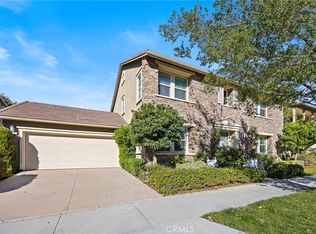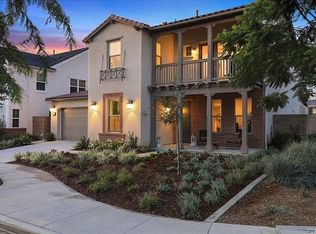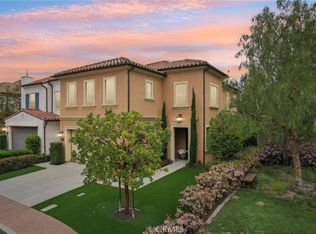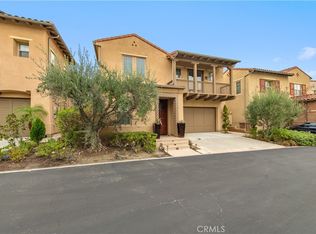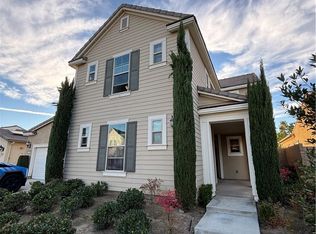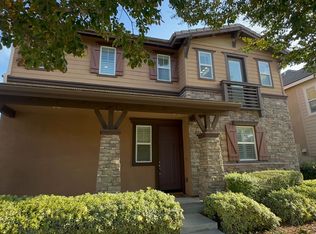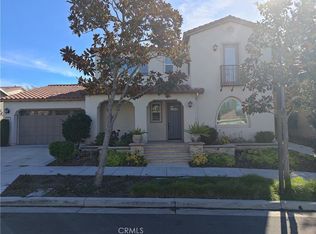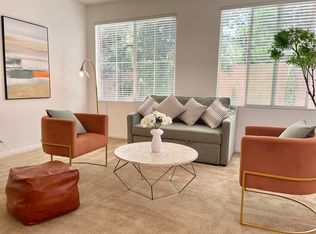This immaculate MODEL HOME located in the first generation of the Great Park Neighborhoods-Pavilion Park, famous for low-density community, presenting a rare gem-a thoughtfully designed single family house offering 4- bedroom and 4 bath; " a home within home "floor plan. ( two living rooms and two laundry units) The main level includes a guest Casita with a private entrance, living room, bedroom and a full bathroom. (If you need a fifth bedroom, you will easily convert one at this area) a kitchenette with sink, refrigerator, microwave and laundry which is ideal for extend family or tenant. There is an additional bedroom and full bath on the other side of main floor. Step into the welcoming foyer, the gourmet kitchen, a chef's dream, flows seamlessly to the dining and living areas, featuring custom cabinetry, premium appliances, a spacious center island with seats area, a large walk-in pantry and sliding doors to the backyard, perfect for entertaining. Upstairs the brand new wide-plank high quality floor throughout is both stylish and practical. The primary bedroom suite features a luxurious suite bathroom with two separate sinks, a soaking tub, a walk-in shower and closet. Additional bedroom and a sunlit loft space along with an oversized balcony provide flexible living options. Noteworthy upgrades in professional landscaping for front yard and backyard. A large fire pit areas cozy for party and entertainment. Enjoy all the amazing amenities of the Great Park Neighborhoods, walking distance to swimming pool, spa, picnic area, greenhouse, playground, and complimentary BBQ. schools have kindergarten-8th grade Beacon Park School & Portola High School.
For sale
Listing Provided by:
Tracy Lu DRE #01947436 626-893-9936,
Universal Elite Inc.
$2,350,000
181 Compass, Irvine, CA 92618
5beds
2,559sqft
Est.:
Single Family Residence
Built in 2015
4,615 Square Feet Lot
$2,304,700 Zestimate®
$918/sqft
$240/mo HOA
What's special
Sunlit loft spaceOversized balconyGourmet kitchenLuxurious suite bathroomCustom cabinetryPrimary bedroom suiteWalk-in shower
- 82 days |
- 1,238 |
- 21 |
Zillow last checked: 8 hours ago
Listing updated: February 01, 2026 at 05:44pm
Listing Provided by:
Tracy Lu DRE #01947436 626-893-9936,
Universal Elite Inc.
Source: CRMLS,MLS#: OC25262857 Originating MLS: California Regional MLS
Originating MLS: California Regional MLS
Tour with a local agent
Facts & features
Interior
Bedrooms & bathrooms
- Bedrooms: 5
- Bathrooms: 4
- Full bathrooms: 4
- Main level bathrooms: 2
- Main level bedrooms: 2
Rooms
- Room types: Bedroom, Family Room, Foyer, Kitchen, Laundry, Living Room, Primary Bathroom, Primary Bedroom, Other, Pantry
Primary bedroom
- Features: Primary Suite
Bedroom
- Features: Bedroom on Main Level
Bathroom
- Features: Bathtub, Closet, Dual Sinks, Full Bath on Main Level, Remodeled, Soaking Tub, Separate Shower, Tub Shower, Walk-In Shower
Kitchen
- Features: Kitchen Island, Kitchen/Family Room Combo, Kitchenette, Pots & Pan Drawers, Walk-In Pantry
Other
- Features: Walk-In Closet(s)
Heating
- Central, Solar
Cooling
- Central Air
Appliances
- Included: Barbecue, Dishwasher, Gas Range, Gas Water Heater, Hot Water Circulator, Microwave, Refrigerator, Tankless Water Heater, Dryer, Washer
- Laundry: Inside, Laundry Room
Features
- Breakfast Bar, Balcony, Open Floorplan, Pantry, Quartz Counters, Recessed Lighting, Storage, Wired for Sound, Bedroom on Main Level, Entrance Foyer, Primary Suite, Walk-In Pantry, Walk-In Closet(s)
- Flooring: Laminate, Vinyl
- Windows: Drapes, Screens, Shutters
- Has fireplace: No
- Fireplace features: None
- Common walls with other units/homes: No Common Walls
Interior area
- Total interior livable area: 2,559 sqft
Property
Parking
- Total spaces: 2
- Parking features: Driveway, Garage, Garage Door Opener, Side By Side
- Attached garage spaces: 2
Features
- Levels: Two
- Stories: 2
- Entry location: one
- Patio & porch: Front Porch
- Pool features: Community, Association
- Has spa: Yes
- Spa features: Association, Community
- Has view: Yes
- View description: Neighborhood
Lot
- Size: 4,615 Square Feet
- Features: 0-1 Unit/Acre
Details
- Parcel number: 58040449
- Special conditions: Standard
Construction
Type & style
- Home type: SingleFamily
- Architectural style: Mediterranean,Spanish
- Property subtype: Single Family Residence
Condition
- Updated/Remodeled
- New construction: No
- Year built: 2015
Utilities & green energy
- Electric: Standard
- Sewer: Public Sewer
- Water: Public
- Utilities for property: Cable Available, Electricity Available, Natural Gas Connected, Sewer Connected, Water Connected
Community & HOA
Community
- Features: Park, Sidewalks, Pool
- Security: Carbon Monoxide Detector(s), Smoke Detector(s)
- Subdivision: Beechwood (Ppbew)
HOA
- Has HOA: Yes
- Amenities included: Fire Pit, Outdoor Cooking Area, Barbecue, Picnic Area, Pool, Spa/Hot Tub
- HOA fee: $240 monthly
- HOA name: Great Park Neighborhoods Community Asso.
- HOA phone: 949-733-3232
Location
- Region: Irvine
Financial & listing details
- Price per square foot: $918/sqft
- Tax assessed value: $1,461,384
- Annual tax amount: $22,794
- Date on market: 11/18/2025
- Cumulative days on market: 82 days
- Listing terms: Cash,Cash to Existing Loan,Cash to New Loan,Conventional
- Inclusions: refrigerator, washer and dryer
- Road surface type: Paved
Estimated market value
$2,304,700
$2.19M - $2.42M
$5,972/mo
Price history
Price history
| Date | Event | Price |
|---|---|---|
| 11/19/2025 | Listed for sale | $2,350,000-2%$918/sqft |
Source: | ||
| 9/1/2025 | Listing removed | $2,398,000-3.3%$937/sqft |
Source: | ||
| 6/23/2025 | Listed for sale | $2,480,000+103.9%$969/sqft |
Source: | ||
| 9/16/2022 | Listing removed | -- |
Source: Zillow Rental Manager Report a problem | ||
| 9/13/2022 | Listed for rent | $4,800$2/sqft |
Source: Zillow Rental Manager Report a problem | ||
Public tax history
Public tax history
| Year | Property taxes | Tax assessment |
|---|---|---|
| 2025 | $22,794 +2% | $1,461,384 +2% |
| 2024 | $22,346 +2.2% | $1,432,730 +2% |
| 2023 | $21,859 +2% | $1,404,638 +2% |
Find assessor info on the county website
BuyAbility℠ payment
Est. payment
$14,691/mo
Principal & interest
$11552
Property taxes
$2076
Other costs
$1063
Climate risks
Neighborhood: Orange County Great Park
Nearby schools
GreatSchools rating
- 8/10Beacon Park K-8 SchoolGrades: K-8Distance: 0.8 mi
- 10/10Portola HighGrades: 9-12Distance: 2.8 mi
Schools provided by the listing agent
- High: Portola
Source: CRMLS. This data may not be complete. We recommend contacting the local school district to confirm school assignments for this home.
Open to renting?
Browse rentals near this home.- Loading
- Loading
