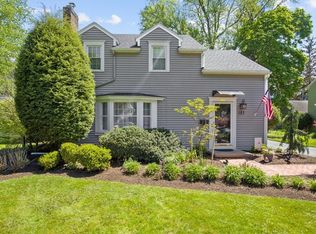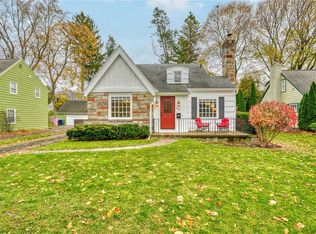Closed
$275,000
181 Commodore Pkwy, Rochester, NY 14625
3beds
1,532sqft
Single Family Residence
Built in 1940
7,405.2 Square Feet Lot
$328,200 Zestimate®
$180/sqft
$2,474 Estimated rent
Home value
$328,200
$312,000 - $348,000
$2,474/mo
Zestimate® history
Loading...
Owner options
Explore your selling options
What's special
Welcome to 181 Commodore Parkway! This meticulously maintained Cape Cod is move in ready! Both bathrooms have been recently updated and have Kohler Tubs and Toilets, kitchen appliances are less than 5 years old, washer and dryer are 2 years old and the hot water heater, laundry sink and plumbing are brand new! This home also has a 2 car garage which is rare for the neighborhood. This home boasts a ton of natural light and has hardwoods and tile throughout which makes it easy to maintain. All window treatments and appliances will stay. Don't lose out on your chance to see this beautiful home that is ready for its new owners! Open House will be Sunday September 17th from 1pm to 3 pm. Delayed Showings begin on Wednesday 9/13/23 at 10 am. Delayed Negotiations begin on Monday 9/18/23 at 5 pm.
Zillow last checked: 8 hours ago
Listing updated: November 02, 2023 at 07:35am
Listed by:
Michael Liess 585-500-4500,
Coldwell Banker Custom Realty
Bought with:
Jenee Vanderstyne, 10401350780
NextHome Endeavor
Source: NYSAMLSs,MLS#: R1497338 Originating MLS: Rochester
Originating MLS: Rochester
Facts & features
Interior
Bedrooms & bathrooms
- Bedrooms: 3
- Bathrooms: 2
- Full bathrooms: 1
- 1/2 bathrooms: 1
- Main level bathrooms: 1
Heating
- Gas, Forced Air
Cooling
- Central Air
Appliances
- Included: Dryer, Dishwasher, Gas Oven, Gas Range, Gas Water Heater, Microwave, Refrigerator, Washer
- Laundry: In Basement
Features
- Ceiling Fan(s), Separate/Formal Dining Room, Separate/Formal Living Room
- Flooring: Ceramic Tile, Hardwood, Luxury Vinyl, Varies
- Basement: Full,Sump Pump
- Number of fireplaces: 1
Interior area
- Total structure area: 1,532
- Total interior livable area: 1,532 sqft
Property
Parking
- Total spaces: 2
- Parking features: Detached, Garage
- Garage spaces: 2
Features
- Patio & porch: Enclosed, Patio, Porch
- Exterior features: Blacktop Driveway, Fence, Patio
- Fencing: Partial
Lot
- Size: 7,405 sqft
- Dimensions: 60 x 125
- Features: Residential Lot
Details
- Parcel number: 2620001231400001073000
- Special conditions: Standard
Construction
Type & style
- Home type: SingleFamily
- Architectural style: Cape Cod
- Property subtype: Single Family Residence
Materials
- Wood Siding, Copper Plumbing
- Foundation: Block
- Roof: Asphalt,Shingle
Condition
- Resale
- Year built: 1940
Utilities & green energy
- Electric: Circuit Breakers
- Sewer: Connected
- Water: Connected, Public
- Utilities for property: Cable Available, High Speed Internet Available, Sewer Connected, Water Connected
Community & neighborhood
Location
- Region: Rochester
- Subdivision: Edward Welkley Farm
Other
Other facts
- Listing terms: Cash,Conventional,FHA,Private Financing Available,VA Loan
Price history
| Date | Event | Price |
|---|---|---|
| 11/2/2023 | Sold | $275,000$180/sqft |
Source: | ||
| 9/23/2023 | Pending sale | $275,000$180/sqft |
Source: | ||
| 9/20/2023 | Listed for sale | $275,000$180/sqft |
Source: | ||
| 9/20/2023 | Pending sale | $275,000$180/sqft |
Source: | ||
| 9/18/2023 | Price change | $275,000-4.8%$180/sqft |
Source: | ||
Public tax history
| Year | Property taxes | Tax assessment |
|---|---|---|
| 2024 | -- | $175,100 |
| 2023 | -- | $175,100 |
| 2022 | -- | $175,100 |
Find assessor info on the county website
Neighborhood: 14625
Nearby schools
GreatSchools rating
- 8/10Indian Landing Elementary SchoolGrades: K-5Distance: 0.4 mi
- 7/10Bay Trail Middle SchoolGrades: 6-8Distance: 2.1 mi
- 8/10Penfield Senior High SchoolGrades: 9-12Distance: 2.5 mi
Schools provided by the listing agent
- District: Penfield
Source: NYSAMLSs. This data may not be complete. We recommend contacting the local school district to confirm school assignments for this home.

